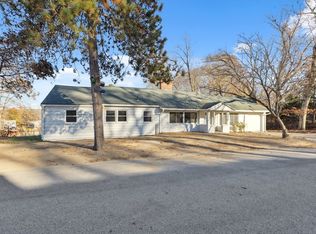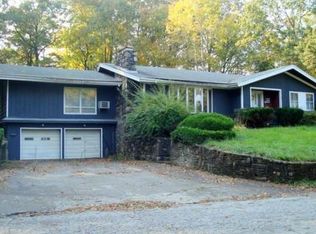OH SATURDAY SEPT 15TH @ 12PM *** MOVE-IN READY *** UPDATED RANCH w/FABULOUS LIVING SPACE...located in NEIGHBORHOOD SETTING w/GREAT HIGHWAY ACCESS *** KITCHEN w/UPDATED CABINETS, GRANITE COUNTERS, CTILE FLOORS and SUITE of STAINLESS STEEL APPLIANCES *** LARGE LIVING ROOM w/FIREPLACE, BRAND NEW CARPETING and FRESHLY PAINTED *** HUGE FAMILY ROOM (approx. 24 x 12 on slab) w/BAY WINDOW has UPDATED CARPETING & PAINT *** MASTER BEDROOM w/HARDWOOD FLOORS & FRESH PAINT *** FULL BATH w/CTILE WALLS w/NEWLY REGLAZED TUB AND WALLS *** HUGE BASEMENT *** HDWDS under carpet in LR & 2BR (condition unknown). GARAGE w/DOOR OPENER *** 4 CAR DRIVEWAY REPAVED (approx. 5 yrs) *** SHED *** TOWN WATER & TOWN SEWER ************* APPROX 3 MINUTE DRIVE TO MEMORIAL BEACH--WEBSTER LAKE ************
This property is off market, which means it's not currently listed for sale or rent on Zillow. This may be different from what's available on other websites or public sources.

