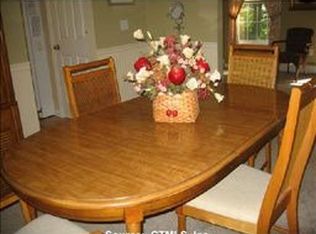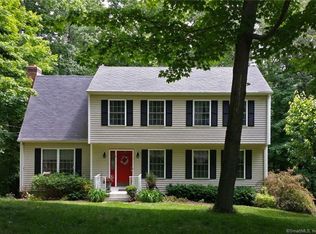Sold for $537,000
$537,000
2 Oak Knoll Road, East Hampton, CT 06424
4beds
3,206sqft
Single Family Residence
Built in 2005
0.54 Acres Lot
$600,000 Zestimate®
$167/sqft
$4,868 Estimated rent
Home value
$600,000
$570,000 - $636,000
$4,868/mo
Zestimate® history
Loading...
Owner options
Explore your selling options
What's special
Welcome to your dream home! This stunning custom-built residence, completed in 2005, offers a perfect blend of comfort, style, and accessibility, making it ideal for any family. With five spacious bedrooms and three and a half baths, this home boasts an impressive 3,206 square feet of living space designed for both functionality and elegance. The accessibility-focused design features extra-wide doorways and hallways, ensuring ease of movement throughout the home. The first floor contains 2.5 bathrooms and 3 bedrooms including a spacious first-floor master suite, which includes a large walk-in closet. Both upstairs bedrooms feature walk-in closets also for maximum storage. The second floor is also equipped with a kitchenette, perfect for those living there or guests, providing added flexibility and comfort. Designed with tons of storage options, including a two door kitchen pantry, this home makes organization a breeze. Additionally, enjoy the convenience of a spacious two-car garage, providing easy access and extra storage space. Situated in a desirable neighborhood, this home is close to local amenities, schools, and parks, making it perfect for families of all sizes. Don't miss the opportunity to own this exceptional property that combines thoughtful design with modern living. Schedule your private showing today and experience all that this beautiful home has to offer!
Zillow last checked: 8 hours ago
Listing updated: December 27, 2024 at 10:34am
Listed by:
Jason Boice 860-690-1201,
eXp Realty 866-828-3951
Bought with:
Jason Boice, RES.0821682
eXp Realty
Source: Smart MLS,MLS#: 24056489
Facts & features
Interior
Bedrooms & bathrooms
- Bedrooms: 4
- Bathrooms: 4
- Full bathrooms: 3
- 1/2 bathrooms: 1
Primary bedroom
- Level: Main
Bedroom
- Level: Main
Bedroom
- Level: Main
Bedroom
- Level: Upper
Primary bathroom
- Level: Main
Bathroom
- Level: Upper
Bathroom
- Level: Main
Bathroom
- Level: Main
Family room
- Level: Main
Kitchen
- Level: Main
Living room
- Level: Main
Other
- Level: Main
Heating
- Hot Water, Oil
Cooling
- Central Air
Appliances
- Included: Electric Range, Microwave, Refrigerator, Dishwasher, Water Heater
Features
- Basement: Full,Unfinished
- Attic: Storage,Walk-up
- Number of fireplaces: 1
Interior area
- Total structure area: 3,206
- Total interior livable area: 3,206 sqft
- Finished area above ground: 3,206
Property
Parking
- Total spaces: 2
- Parking features: Attached
- Attached garage spaces: 2
Features
- Patio & porch: Porch, Deck
Lot
- Size: 0.54 Acres
- Features: Few Trees
Details
- Parcel number: 980245
- Zoning: R-2S
Construction
Type & style
- Home type: SingleFamily
- Architectural style: Cape Cod
- Property subtype: Single Family Residence
Materials
- Vinyl Siding
- Foundation: Concrete Perimeter
- Roof: Asphalt
Condition
- New construction: No
- Year built: 2005
Utilities & green energy
- Sewer: Public Sewer
- Water: Well
Community & neighborhood
Location
- Region: East Hampton
- Subdivision: Cobalt
Price history
| Date | Event | Price |
|---|---|---|
| 12/24/2024 | Sold | $537,000-2.3%$167/sqft |
Source: | ||
| 12/2/2024 | Pending sale | $549,900$172/sqft |
Source: | ||
| 11/9/2024 | Listed for sale | $549,900$172/sqft |
Source: | ||
Public tax history
| Year | Property taxes | Tax assessment |
|---|---|---|
| 2025 | $9,979 +4.4% | $251,290 |
| 2024 | $9,559 +5.5% | $251,290 |
| 2023 | $9,062 +4% | $251,290 0% |
Find assessor info on the county website
Neighborhood: 06424
Nearby schools
GreatSchools rating
- 6/10Center SchoolGrades: 4-5Distance: 0.3 mi
- 6/10East Hampton Middle SchoolGrades: 6-8Distance: 1 mi
- 8/10East Hampton High SchoolGrades: 9-12Distance: 0.5 mi
Schools provided by the listing agent
- Elementary: Center
- Middle: East Hampton
- High: East Hampton
Source: Smart MLS. This data may not be complete. We recommend contacting the local school district to confirm school assignments for this home.
Get pre-qualified for a loan
At Zillow Home Loans, we can pre-qualify you in as little as 5 minutes with no impact to your credit score.An equal housing lender. NMLS #10287.
Sell with ease on Zillow
Get a Zillow Showcase℠ listing at no additional cost and you could sell for —faster.
$600,000
2% more+$12,000
With Zillow Showcase(estimated)$612,000

