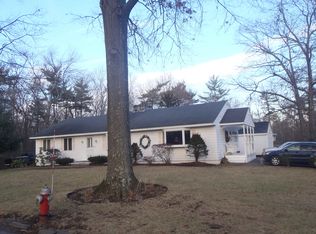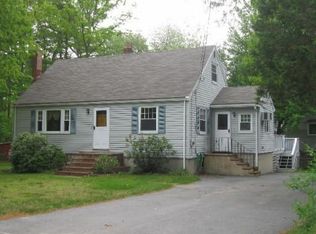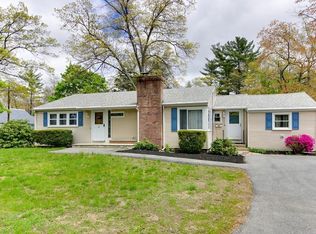Just Reduced- Move right into this lovingly cared for Cape located on a beautiful side street location. Gleaming hardwood flooring on BOTH first and second floors. Eat in Kitchen, formal dining room leads to 18x12 Living Room and spacious bedroom. Upstairs are two additional generously sized bedrooms with oversized double closets and additional storage and full bath. Basement is partially finished with bar set-up and family room. Washer and Dryer room is located in basement and appliances are included in the sale. Large Outside deck overlooking large back yard. BRAND NEW SEPTIC SYSTEM!!! BRAND NEW 200 amp electric service newer heating system. Additionally included is a second 11,381 sf lot. Weekend Open House Saturday, Jan 9th and 10th from 11am until 2pm.
This property is off market, which means it's not currently listed for sale or rent on Zillow. This may be different from what's available on other websites or public sources.


