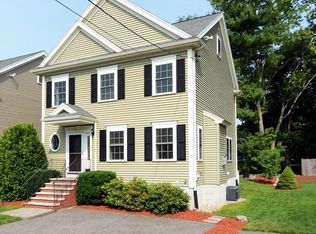Fantastic opportunity to own this beautiful home in the coveted Briarwood neighborhood!! Located close to the Belmont line providing easy access into Boston from the Waverley commuter rail station. Built in 2010, this young home offers 2 zones for heating and central air. Exceptional attention to detail. The foyer leads into a sun filled living room with a gas fireplace. The living room opens to the beautiful dining room with wainscoting and crown molding. The spacious granite kitchen has top of the line stainless steel appliances. Off of the dining room there is the composite/cedar deck that offers great space for entertaining. On the 2nd floor there is a wonderful master bedroom with a gorgeous attached master bath and a large walk in closet. The spacious 2nd bedroom offers a generous amount of closet space along with a large full guest bathroom. On the third floor you will find the 3rd bedroom with an ensuite full bathroom, perfect for an au pair, guests, exercise room or office.
This property is off market, which means it's not currently listed for sale or rent on Zillow. This may be different from what's available on other websites or public sources.
