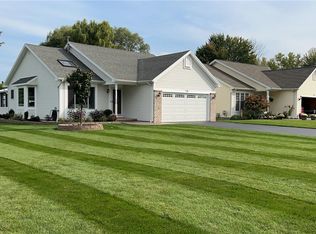Enjoy the 3D and Video Walkthroughs to see this beautiful home located within the CHURCHVILLE CHILI Schools. The first floor features a GRAND entrance, GLEAMING HARDWOOD floors, a Gas FIREPLACE, FIRST FLOOR laundry, and a great flow between the Kitchen and Family Room. The Second floor features 4 SPACIOUS bedrooms with a MASTER SUITE (WIC & Full Bath) being one of them. Other HIGHLIGHTS are as follows: NEW ARCHITECTURAL ROOF, NEW COMFORT Windows, NEW Carpet, FRESH Paint, NEWER Furnace, AC, ON DEMAND Water Heater and much more. This is a well maintained home and is looking for its new owners. First showing to be on Friday, March 20 with any offers being reviewed on Monday, March 23rd at 12:00pm.
This property is off market, which means it's not currently listed for sale or rent on Zillow. This may be different from what's available on other websites or public sources.
