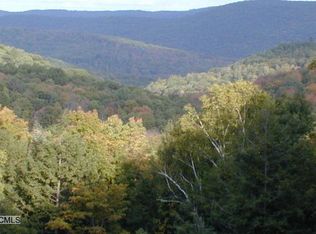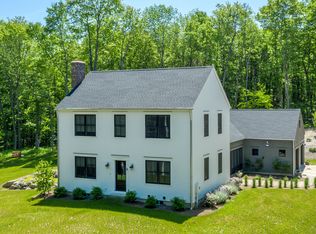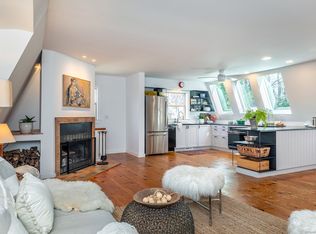Sold for $730,000 on 04/16/25
$730,000
2 Northrup Road, Sharon, CT 06069
3beds
1,715sqft
Single Family Residence
Built in 1922
9.24 Acres Lot
$754,100 Zestimate®
$426/sqft
$4,386 Estimated rent
Home value
$754,100
$633,000 - $897,000
$4,386/mo
Zestimate® history
Loading...
Owner options
Explore your selling options
What's special
A light and bright one level bungalow on 9.24 acres in the Ellsworth section of Sharon with mature perennial beds, fruit trees, a tiny rustic cottage/studio, and babbling brook running through a corner of the property. This updated 3 bdrm 2.5 ba home is stunning. The well appointed kitchen features a cozy breakfast nook with bench window seating in the charming bow window, walk-in pantry and beadboard cabinets. Opening to the great room, welcomed by a wood burning fireplace, open dining area, and a wall of windows with sliders out to the expansive deck. The primary bedroom with ensuite bath, vaulted beamed ceiling, walk-in closet and sliders to the deck exudes a sense of calm. Completing the home is a full bath in the hallway, an ample laundry cupboard, and two sizeable bedrooms one with a half bath. Private setting yet minutes to town, the location is a treasure trove of local charm, with close proximity to Sharon Town Green, shops and restaurants, Sharon Playhouse, Cornwall Bridge, Audubon Center and Sharon Town Beach, near the villages of Amenia and Millerton, NY, Salisbury CT., and Great Barrington MA,10 minutes to Metro North Train, and two hours drive to NYC.
Zillow last checked: 8 hours ago
Listing updated: April 16, 2025 at 10:37am
Listed by:
Colleen D. Vigeant 860-480-8033,
Elyse Harney Real Estate 860-435-0120
Bought with:
Elisa Waysenson, RES.0817375
Bain Real Estate
Source: Smart MLS,MLS#: 24069897
Facts & features
Interior
Bedrooms & bathrooms
- Bedrooms: 3
- Bathrooms: 3
- Full bathrooms: 2
- 1/2 bathrooms: 1
Primary bedroom
- Features: Vaulted Ceiling(s), Balcony/Deck, Sliders, Walk-In Closet(s), Hardwood Floor
- Level: Main
Bedroom
- Features: Hardwood Floor
- Level: Main
Bedroom
- Level: Main
Primary bathroom
- Level: Main
Bathroom
- Level: Main
Bathroom
- Level: Main
Kitchen
- Features: Bay/Bow Window, Bookcases, Breakfast Nook, French Doors, Pantry, Hardwood Floor
- Level: Main
Living room
- Features: Balcony/Deck, Combination Liv/Din Rm, Fireplace, Sliders, Hardwood Floor
- Level: Main
Heating
- Baseboard, Oil
Cooling
- Central Air
Appliances
- Included: Gas Range, Range Hood, Refrigerator, Dishwasher, Electric Water Heater, Water Heater
- Laundry: Main Level
Features
- Open Floorplan
- Basement: Partial
- Attic: Storage,Pull Down Stairs
- Number of fireplaces: 1
Interior area
- Total structure area: 1,715
- Total interior livable area: 1,715 sqft
- Finished area above ground: 1,715
Property
Parking
- Total spaces: 4
- Parking features: None, Driveway, Private, Gravel
- Has uncovered spaces: Yes
Lot
- Size: 9.24 Acres
- Features: Few Trees, Level
Details
- Parcel number: 874359
- Zoning: 2
Construction
Type & style
- Home type: SingleFamily
- Architectural style: Ranch,Bungalow
- Property subtype: Single Family Residence
Materials
- Shingle Siding
- Foundation: Concrete Perimeter, Stone
- Roof: Asphalt
Condition
- New construction: No
- Year built: 1922
Utilities & green energy
- Sewer: Septic Tank
- Water: Well
Green energy
- Energy generation: Solar
Community & neighborhood
Location
- Region: Sharon
- Subdivision: Ellsworth
Price history
| Date | Event | Price |
|---|---|---|
| 4/16/2025 | Sold | $730,000-3.9%$426/sqft |
Source: | ||
| 3/27/2025 | Pending sale | $760,000$443/sqft |
Source: | ||
| 1/21/2025 | Listed for sale | $760,000+22.6%$443/sqft |
Source: | ||
| 3/10/2023 | Sold | $620,000+3.4%$362/sqft |
Source: | ||
| 2/17/2023 | Pending sale | $599,900$350/sqft |
Source: | ||
Public tax history
| Year | Property taxes | Tax assessment |
|---|---|---|
| 2025 | $4,670 +5.7% | $418,800 |
| 2024 | $4,418 +0.2% | $418,800 +36.7% |
| 2023 | $4,411 | $306,300 |
Find assessor info on the county website
Neighborhood: 06069
Nearby schools
GreatSchools rating
- NASharon Center SchoolGrades: K-8Distance: 5.5 mi
- 5/10Housatonic Valley Regional High SchoolGrades: 9-12Distance: 8.3 mi
Schools provided by the listing agent
- Elementary: Sharon Center
- High: Housatonic
Source: Smart MLS. This data may not be complete. We recommend contacting the local school district to confirm school assignments for this home.

Get pre-qualified for a loan
At Zillow Home Loans, we can pre-qualify you in as little as 5 minutes with no impact to your credit score.An equal housing lender. NMLS #10287.
Sell for more on Zillow
Get a free Zillow Showcase℠ listing and you could sell for .
$754,100
2% more+ $15,082
With Zillow Showcase(estimated)
$769,182

