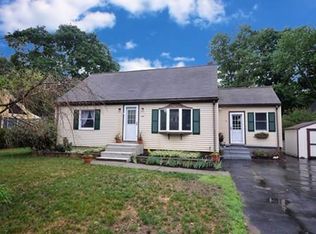In a quiet, cozy neighborhood near schools, the Rail Trail, and the highly anticipated Maynard Crossing with Market Basket and new shops/restaurants is this fabulous completely rebuilt cape in 1998. With an upscale Viiessmann boiler w/ 9 heating zones/smart thermostats and the efficient pellet-burning stove this home is ultra efficient. The exterior was professionally painted in 2019. The roomy kitchen is outfitted with maple cabinets,SS appliances, and a new gas stove. Adjacent is the dining room and office w/custom cabinetry and radiant heated floors.The master suite/bath and 2 additional bedrooms and full bath w/skylight complete the second floor.The detached garage has a finished bonus room and 1/2 bath with its own heat. New Bosch HW heater, and central AC.The beautifully landscaped yard, mahogany deck, and new cedar fence provides privacy and safety. A short walk to downtown,with coffee shops, restaurants, and movie theater, make this home a standout!
This property is off market, which means it's not currently listed for sale or rent on Zillow. This may be different from what's available on other websites or public sources.
