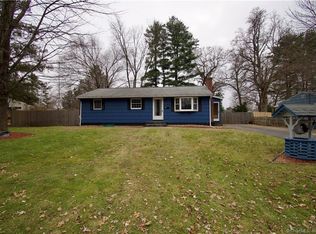Sold for $280,000 on 11/21/25
$280,000
2 Nevins Avenue, Enfield, CT 06082
3beds
1,152sqft
Single Family Residence
Built in 1958
0.3 Acres Lot
$280,900 Zestimate®
$243/sqft
$2,541 Estimated rent
Home value
$280,900
$258,000 - $303,000
$2,541/mo
Zestimate® history
Loading...
Owner options
Explore your selling options
What's special
Discover the potential in this 3-bedroom ranch located in a quiet, desirable neighborhood. This home features an updated kitchen complete with granite countertops, stylish tile backsplash, and quality cabinetry. The bathroom has also been updated and just needs a good scrubbing to shine. Enjoy cozy evenings by the fireplace in the spacious living room, and appreciate the charm of hardwood floors throughout the living, dining, and bedroom areas. Dining room has a pellet stove for added warmth in the winter. Additional highlights include a welcoming sunroom/entry room, an attached garage, and energy-saving solar panels. While the home currently has two tenants and could benefit from a deep cleaning and some TLC, it offers a solid foundation and great bones. With a bit of attention, this home could truly shine. A hot tub adds extra appeal for those looking to relax and unwind in their own private space. Don't miss out on this opportunity to own in a fantastic neighborhood-bring your vision and make it your own! Pictures have been virtually staged!! Subject to Probate Court Approval. Home is being sold As Is.
Zillow last checked: 8 hours ago
Listing updated: November 21, 2025 at 06:59pm
Listed by:
Andrew F. Johnson (860)558-4520,
Century 21 AllPoints Realty 860-745-2121
Bought with:
Michael L. Alves, RES.0802421
eRealty Advisors, Inc.
Source: Smart MLS,MLS#: 24086590
Facts & features
Interior
Bedrooms & bathrooms
- Bedrooms: 3
- Bathrooms: 1
- Full bathrooms: 1
Primary bedroom
- Features: Hardwood Floor
- Level: Main
- Area: 128.88 Square Feet
- Dimensions: 11.6 x 11.11
Bedroom
- Features: Hardwood Floor
- Level: Main
- Area: 127.65 Square Feet
- Dimensions: 11.1 x 11.5
Bedroom
- Features: Hardwood Floor
- Level: Main
- Area: 98.6 Square Feet
- Dimensions: 8.5 x 11.6
Dining room
- Features: Pellet Stove, Hardwood Floor
- Level: Main
- Area: 85.05 Square Feet
- Dimensions: 8.1 x 10.5
Kitchen
- Features: Remodeled, Granite Counters, Tile Floor
- Level: Main
- Area: 88.81 Square Feet
- Dimensions: 8.3 x 10.7
Living room
- Features: Fireplace, Hardwood Floor
- Level: Main
- Area: 209.96 Square Feet
- Dimensions: 11.6 x 18.1
Sun room
- Features: Ceiling Fan(s), Tile Floor
- Level: Main
- Area: 97.65 Square Feet
- Dimensions: 9.3 x 10.5
Heating
- Hot Water, Oil
Cooling
- None
Appliances
- Included: Electric Range, Microwave, Refrigerator, Washer, Dryer, Water Heater
Features
- Basement: Full
- Attic: Access Via Hatch
- Number of fireplaces: 1
Interior area
- Total structure area: 1,152
- Total interior livable area: 1,152 sqft
- Finished area above ground: 1,152
Property
Parking
- Total spaces: 1
- Parking features: Attached
- Attached garage spaces: 1
Lot
- Size: 0.30 Acres
- Features: Level
Details
- Parcel number: 535244
- Zoning: R33
Construction
Type & style
- Home type: SingleFamily
- Architectural style: Ranch
- Property subtype: Single Family Residence
Materials
- Vinyl Siding
- Foundation: Concrete Perimeter
- Roof: Asphalt
Condition
- New construction: No
- Year built: 1958
Utilities & green energy
- Sewer: Public Sewer
- Water: Public
Community & neighborhood
Location
- Region: Enfield
Price history
| Date | Event | Price |
|---|---|---|
| 11/21/2025 | Sold | $280,000-2.6%$243/sqft |
Source: | ||
| 6/19/2025 | Pending sale | $287,500$250/sqft |
Source: | ||
| 6/15/2025 | Listed for sale | $287,500$250/sqft |
Source: | ||
| 4/17/2025 | Pending sale | $287,500$250/sqft |
Source: | ||
| 4/10/2025 | Listed for sale | $287,500$250/sqft |
Source: | ||
Public tax history
| Year | Property taxes | Tax assessment |
|---|---|---|
| 2025 | $4,886 +2.5% | $141,000 |
| 2024 | $4,767 +2.9% | $141,000 +1.2% |
| 2023 | $4,633 +8.7% | $139,300 |
Find assessor info on the county website
Neighborhood: 06082
Nearby schools
GreatSchools rating
- 6/10Prudence Crandall SchoolGrades: 3-5Distance: 1 mi
- 5/10John F. Kennedy Middle SchoolGrades: 6-8Distance: 5 mi
- 5/10Enfield High SchoolGrades: 9-12Distance: 3.7 mi

Get pre-qualified for a loan
At Zillow Home Loans, we can pre-qualify you in as little as 5 minutes with no impact to your credit score.An equal housing lender. NMLS #10287.
Sell for more on Zillow
Get a free Zillow Showcase℠ listing and you could sell for .
$280,900
2% more+ $5,618
With Zillow Showcase(estimated)
$286,518