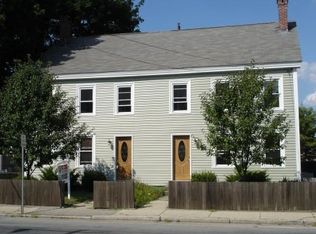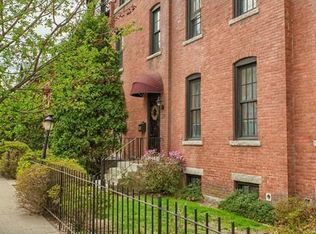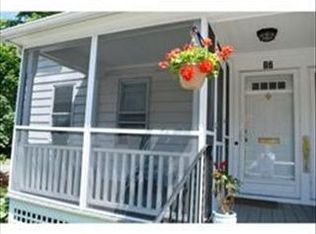Spacious and comfortable 3 bedroom 2 full bath condo, needs some of your final touches, but has so much potential. Good sized rooms, formal dining room, gas fireplace in the living room add to the appeal of this home. Set on a quiet side street, but centrally located near the elementary school, Central Park, Davis Farmland, religious centers, the Museum of Russian Icons, the Gallery of African Art, the historic Strand Movie Theater, nearby recreation at Wachusett Reservoir, and other engaging walking and conservation trails, Tower Hill Botanic Gardens, great restaurants, farmers markets and shopping. This small association is professionally managed and has just completed replacing the roof in 2020, and recently the siding, and windows from the past reserve. Clinton is the description of diversity, from the old mill center to the wide open fields, where people from many and varied backgrounds call home.Pet friendly.
This property is off market, which means it's not currently listed for sale or rent on Zillow. This may be different from what's available on other websites or public sources.


