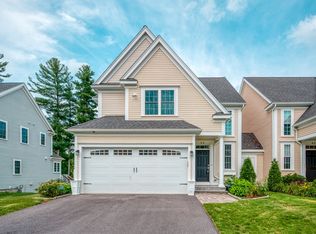Last Single Family Home in Nelson Point Village....Very Popular Pellagio Valley House Design....Loaded with Standard Features....Hardi-Board Siding...Dedicated Circuit for Electric Vehicles...Gourmet Kitchen with Thermidor Appliances...High Performance Exterior Venting Hood....Stone Counters Throughout....Gas Fireplace with Custom Mantle Surround...Intricate Molding Detail...Walk-out Basement with Rough for Full Bath...All this and Much More...Call Now For More Details...
This property is off market, which means it's not currently listed for sale or rent on Zillow. This may be different from what's available on other websites or public sources.
