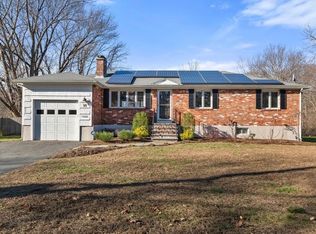Opportunity knocks on this fabulous colonial on dead end street in North Framingham. This fabulous sun filled Colonial has hardwood floors that gleam with the homes natural sunlight. Large eat in kitchen has lots of cabinet space and is open to the deck for summer cooking at the beautiful in ground pool. 5 bedrooms makes for ample space for in home learning or the at home work area. Two master bedrooms one on each floor give a versatile floor plan for any buyer. Second floor master has bath access and large walk in closet! Also home has full unfinished basement for creative space and also an attached garage. You won't get this much house anywhere but here. Come see for yourself why you should call this home!
This property is off market, which means it's not currently listed for sale or rent on Zillow. This may be different from what's available on other websites or public sources.
