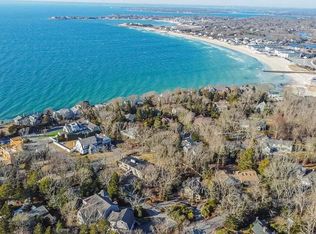New construction! Stately home sits atop The Cliffs, a coveted private West Falmouth community, with ocean views and a refreshing Buzzards Bay breeze. Award winning architect Campbell Smith design with world-class details and sophisticated custom craftsmanship. Open layout features gorgeous living, dining and kitchen areas. An office/den with exquisite custom built-ins flows off the main living space. Slide the oversized rear doors for endless time outdoors or take a short stroll to The Cliffs private beach. An enormous great room lays above the 2 car garage for additional possibilities. Master suites on both the main and upper floors along with two additional bedrooms offer comfortable guest accommodations. Grand master suite boasts exquisite Buzzards Bay views, a private balcony, a spacious walk-in closet and a luxurious bathroom. Walk to Old Silver Beach, minutes from Falmouth's Main Street, Shining Sea Bikeway, West Falmouth Library. This incomparable opportunity is a must see!
This property is off market, which means it's not currently listed for sale or rent on Zillow. This may be different from what's available on other websites or public sources.
