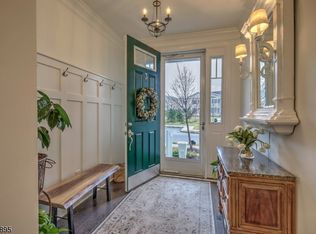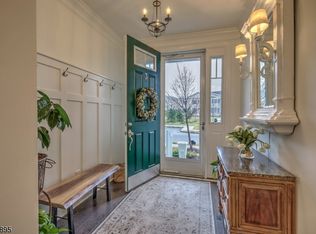Stunning 3 BR, 2.5 BA townhome w/ incredible views of the hills. Open floor plan, private deck & luxurious primary suite. Bright natural/recessed light. Great room w/ FP, large windows which flow to DR w/ sliding doors opening to deck. Great outdoor space for entertaining & watching sunrises. Gourmet kitchen w/center island, stainless appliances, quartz countertops & office area. Powder rm on 1st level. Upstairs, double-doors lead to expansive MBR suite w/ seating area, walk-in closet, MBR BA w/ a dual quartz countertop vanity & walk-in spa shower. 2 additional BRs have access to a BA w/ dual sink granite countertops, shower/tub. Laundry rm & versatile loft. LL includes a walk-out basement that welcomes finishing touches. Near Madison & Morristown shops, restaurants, 24 & 287, NJ Transit.
This property is off market, which means it's not currently listed for sale or rent on Zillow. This may be different from what's available on other websites or public sources.

