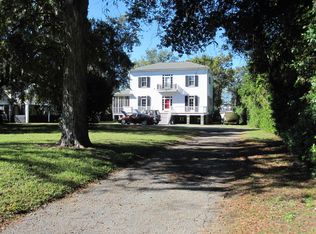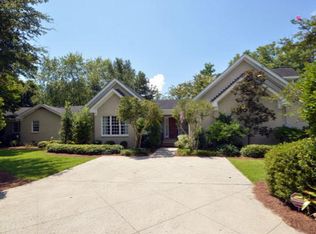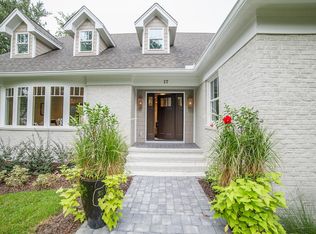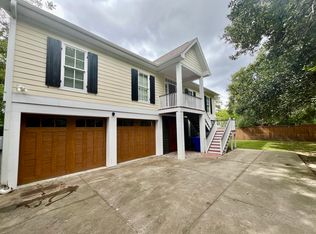Welcome to 2 Nashmor Road-a stunning and traditional brick home where time flows gracefully and memories unfold. Set amongst a beautifully treed lot in one of Charleston's most sought after and established neighborhoods-Wappoo Heights. Enter through the detail adorned front door and into the grand and gracious foyer with gleaming wood floors and crown molding. To the left of the foyer is a formal living room tastefully boasting a fireplace with marble surround heavy crown molding and large windows. To the right of the foyer is an elegant dining room w/crown molding wood floors and plenty of space for your large table-this is truly the perfect place to host your fancy dinner parties or enjoy an intimate home cooked supper with friends and family! Heading down the hall from the foyer you will be impressed by the unique and open floor plan. The family room features built-ins wood flooring recessed lighting and French doors. A world class chef would be proud to inspire your palate from the gourmet kitchen which boasts a commercial gas range and refrigerator stainless steel counters large granite island with storage and sink stainless steel appliances custom cabinetry w/ some glass front cabinets a second island with storage/drawers mini-refrigerator and an overhang w/space for stools and causal meal seating recessed lighting wood floors spacious pantry and an eat-in area. The family room and kitchen w/eat-in area share a combined center space with a cozy fireplace with embellished mantle and marble surround. Located off of the eat-in space is a relaxing den with tile flooring exposed brick wall and a storage closet. On the other end of the open concept main-level living area is a sunroom-this bright oasis offers built-ins tile floors and all the natural light you could want! For added convenience there is a powder room on the main level-perfect for company. Heading up to the second level you will be equally impressed. The large master bedroom includes a lovely fireplace wood flooring heavy base boards crown molding walk-in closet and a bright master bathroom with a walk-in tile adorned-glass doored shower tile floors and a white vanity with marble counter. The second bedroom features wood floors crown molding. Bedroom number three is spacious and offers dual windows. There is a full bathroom in the hallway with a white vanity shower/tub combo and ceramic tile flooring. There is a nicely sized step-down bonus room w/exposed brick wall high ceilings and multiple windows. There is a fourth bedroom and a full bathroom with dual sinks and tile flooring. Rounding out the second level is space for an office/5th bedroom. Weekends will be made in the large fenced backyard w/ huge slate patio-bring your iced tea and enjoy a lazy afternoon's delight! French doors from the family room lead to this serene outdoor space. Additional features/recent and newer updates include: Granite gravel driveway-2009 Updated landscaping include a revamped irrigation system in the front and backyard Azaleas Liriope Crape Myrtle Japanese Maple St. Augustine sod Hydrangeas and Gardenias partial roof replacement-2008 metal roof above family room-2011 HVAC unit above family room-2011 and more. This gorgeous home had a complete renovation including electric panel and plumbing in 2002. Wappoo Heights is a traditional and established neighborhood located West of the Ashley and only minutes from downtown Charleston. Wappoo Heights is also within walking distance to an abundance of shopping and restaurants including the Windermere shopping center which offers everything from Earthfare to yoga and coffee shops and specialty shops. 2 Nashmor is filled to the brim with inimitable charm and tradition adorned with unrestrained elegance and ineffable beauty and offers the timeless design only a mature well appreciated home can offer-all nestled majestically near the heart of Charleston.
This property is off market, which means it's not currently listed for sale or rent on Zillow. This may be different from what's available on other websites or public sources.



