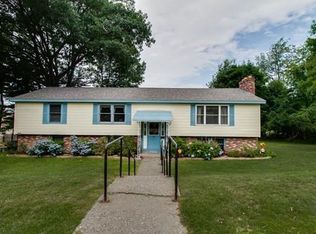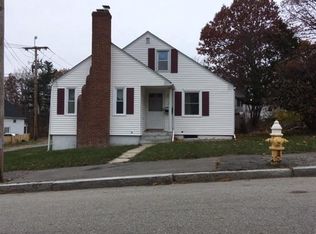PRIVACY AND SPACE DESIRED? YOUNG SPECIOUS COLONIAL OFFERING OPEN FLOOR PLAN, HUGE FAMILY ROOM WITH FIREPLACE, CATHEDRAL CEILING, WITH ACCESS TO THE OVERSIZED DECK,GOOD SIZE KITCHEN WITH S/S APPLIANCES AND GRANITE TOPS , OFFICE, FORMAL DINING AND LIVING ROOM, 4 BEDROOMS, HARDWOOD FLOORS, FINISHED L/L WITH ADDITIONAL BATHROOM AND GAME ROOM. THIS HOME PROVIDES PERFECT SET UP FOR LARGE AND/ OR EXTENDED FAMILY. MIN TO RT 190, 290, AND UMASS MEDICAL.
This property is off market, which means it's not currently listed for sale or rent on Zillow. This may be different from what's available on other websites or public sources.

