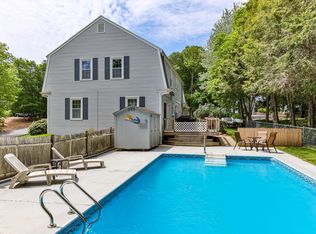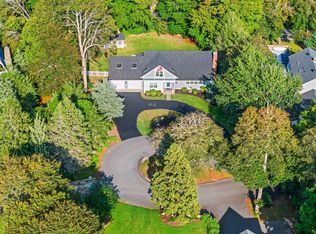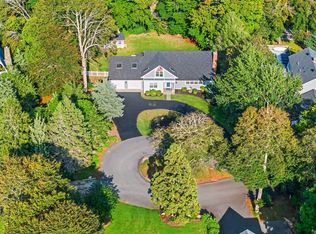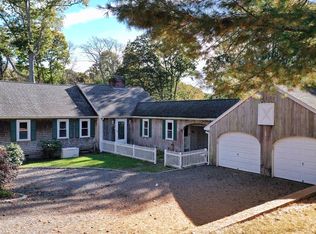Dreaming of relaxing by the Pool this summer? Life's easy from this nine-room Gambrel situated in the Red Brook Harbor Association, which includes a Dock and Beach access!Amenities include: Hardwood floors * Sunroom * Heated two-garage * First Floor Mudroom/ Laundry room * Private half bath * Eat-in kitchen * Dining room with wet bar and sliders leading to the deck. Retractable awning for shade * Heated in ground pool * Central Air * Natural Gas *Master suite with private bath and three generous size bedrooms with additional full bath all located on the second floor.Lower level has an additional 350 sq ft of finished space plus plenty of room for storage.Red Brook Pond Conservation Area is close by with 40 acres of wooded trails and a pond for kayaking or fishing.Boaters will love the easy access to Kingman Marina and the Yacht Club!Head over to the dock and take your boat to Bassett's Island for a day at the beach. In the early evening, stroll over to the Chart Room for dining and drinks, overlooking Buzzard's Bay and enjoy the sunset.Just minutes from Shining Sea Bike Path, Monument Beach, Cape Cod Canal and the Bourne Bridge, with easy access to Rte 495 & 195!
This property is off market, which means it's not currently listed for sale or rent on Zillow. This may be different from what's available on other websites or public sources.




