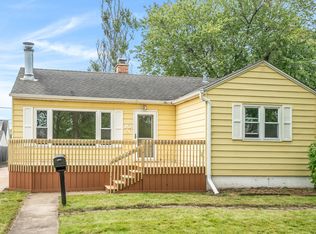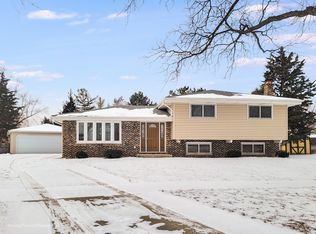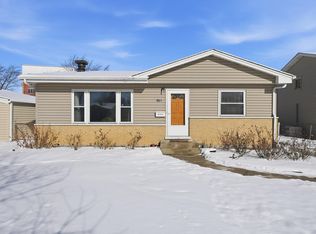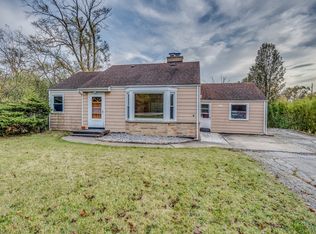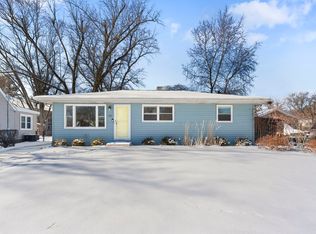Welcome home to this solid all-brick ranch in a prime Addison location! Step inside to an oversized living room with a dedicated dining area, all set on beautiful hardwood floors throughout the entire first floor. The spacious eat-in kitchen features granite countertops and stainless steel appliances. Enjoy peace of mind with a newer roof, furnace, A/C. The home includes two full bathrooms and a fully finished basement, complete with an extra office space perfect for remote work, hobbies, or additional storage. Outside, the property stands out with a long concrete driveway that accommodates multiple vehicles, leading into a convenient attached 2-car garage. Located minutes from I-290, I-355, Route 20, and key commuter routes, this home provides quick access to shopping, dining, parks, schools, and everything Addison has to offer. A durable, move-in-ready home with an ideal layout-this one is ready to impress.
Price change
Price cut: $10K (1/29)
$399,900
2 N Wisconsin Ave, Addison, IL 60101
3beds
2,384sqft
Est.:
Single Family Residence
Built in 1957
7,405.2 Square Feet Lot
$-- Zestimate®
$168/sqft
$-- HOA
What's special
All-brick ranchFully finished basementSpacious eat-in kitchenDedicated dining areaGranite countertopsNewer roofStainless steel appliances
- 65 days |
- 2,633 |
- 108 |
Likely to sell faster than
Zillow last checked: 8 hours ago
Listing updated: January 29, 2026 at 12:41pm
Listing courtesy of:
Shawn Achettu 847-687-5100,
Achieve Real Estate Group Inc
Source: MRED as distributed by MLS GRID,MLS#: 12524158
Tour with a local agent
Facts & features
Interior
Bedrooms & bathrooms
- Bedrooms: 3
- Bathrooms: 2
- Full bathrooms: 2
Rooms
- Room types: Office, Recreation Room
Primary bedroom
- Level: Main
- Area: 165 Square Feet
- Dimensions: 15X11
Bedroom 2
- Level: Main
- Area: 140 Square Feet
- Dimensions: 14X10
Bedroom 3
- Level: Main
- Area: 130 Square Feet
- Dimensions: 13X10
Dining room
- Level: Main
- Area: 90 Square Feet
- Dimensions: 10X9
Kitchen
- Level: Main
- Area: 80 Square Feet
- Dimensions: 10X8
Laundry
- Level: Basement
- Area: 36 Square Feet
- Dimensions: 06X06
Living room
- Level: Main
- Area: 270 Square Feet
- Dimensions: 18X15
Office
- Features: Flooring (Vinyl)
- Level: Basement
- Area: 143 Square Feet
- Dimensions: 13X11
Recreation room
- Features: Flooring (Vinyl)
- Level: Basement
- Area: 460 Square Feet
- Dimensions: 23X20
Heating
- Natural Gas, Forced Air
Cooling
- Central Air
Appliances
- Included: Range, Microwave, Dishwasher, Refrigerator, Washer, Dryer, Stainless Steel Appliance(s)
Features
- Basement: Finished,Full
Interior area
- Total structure area: 2,384
- Total interior livable area: 2,384 sqft
- Finished area below ground: 1,192
Property
Parking
- Total spaces: 8
- Parking features: Concrete, Yes, Garage Owned, Attached, Garage
- Attached garage spaces: 2
Accessibility
- Accessibility features: No Disability Access
Features
- Stories: 1
Lot
- Size: 7,405.2 Square Feet
- Dimensions: 54X138
Details
- Parcel number: 0328222023
- Special conditions: None
Construction
Type & style
- Home type: SingleFamily
- Architectural style: Ranch
- Property subtype: Single Family Residence
Materials
- Brick
- Foundation: Concrete Perimeter
- Roof: Asphalt
Condition
- New construction: No
- Year built: 1957
- Major remodel year: 2025
Utilities & green energy
- Electric: Circuit Breakers
- Sewer: Public Sewer
- Water: Lake Michigan
Community & HOA
HOA
- Services included: None
Location
- Region: Addison
Financial & listing details
- Price per square foot: $168/sqft
- Tax assessed value: $96,564
- Annual tax amount: $6,101
- Date on market: 11/27/2025
- Ownership: Fee Simple
Estimated market value
Not available
Estimated sales range
Not available
Not available
Price history
Price history
| Date | Event | Price |
|---|---|---|
| 1/29/2026 | Price change | $399,900-2.4%$168/sqft |
Source: | ||
| 1/10/2026 | Price change | $409,900-2.4%$172/sqft |
Source: | ||
| 11/27/2025 | Listed for sale | $419,900+52.7%$176/sqft |
Source: | ||
| 6/3/2025 | Sold | $275,000-9.8%$115/sqft |
Source: | ||
| 5/4/2025 | Pending sale | $305,000$128/sqft |
Source: | ||
Public tax history
Public tax history
| Year | Property taxes | Tax assessment |
|---|---|---|
| 2024 | $6,101 +5.2% | $96,564 +8.8% |
| 2023 | $5,799 +6.4% | $88,770 +8.2% |
| 2022 | $5,451 +1.7% | $82,010 +4.4% |
Find assessor info on the county website
BuyAbility℠ payment
Est. payment
$2,672/mo
Principal & interest
$1889
Property taxes
$643
Home insurance
$140
Climate risks
Neighborhood: 60101
Nearby schools
GreatSchools rating
- 5/10Fullerton Elementary SchoolGrades: K-5Distance: 0.6 mi
- 6/10Indian Trail Jr High SchoolGrades: 6-8Distance: 1.8 mi
- 8/10Addison Trail High SchoolGrades: 9-12Distance: 1.8 mi
Schools provided by the listing agent
- Elementary: Fullerton Elementary School
- Middle: Indian Trail Junior High School
- District: 4
Source: MRED as distributed by MLS GRID. This data may not be complete. We recommend contacting the local school district to confirm school assignments for this home.
- Loading
- Loading
