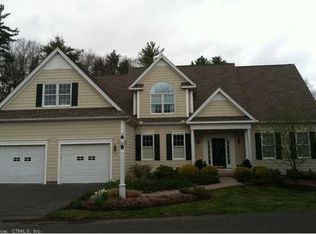Sold for $715,000
$715,000
2 North Point Landing #2, Avon, CT 06001
4beds
2,724sqft
Single Family Residence
Built in 2001
-- sqft lot
$-- Zestimate®
$262/sqft
$4,088 Estimated rent
Home value
Not available
Estimated sales range
Not available
$4,088/mo
Zestimate® history
Loading...
Owner options
Explore your selling options
What's special
You'll fall in love with the idyllic setting of this rarely available modern Cape, nestled on a quaint cul-de-sac in sought-after Sconsett Point. The first floor features an open floor plan anchored by a stunning vaulted great room with a fireplace, beautiful windows, and sliders leading out to the deck-filling the space with natural light and offering serene views of the pond. The great room flows seamlessly into the casual dining area and a well appointed kitchen with granite counters and stainless steel appliances, both offering picturesque pond views. For more formal occasions, the home also features a dedicated dining room with cathedral ceiling-perfect for holidays and entertaining. You'll appreciate the ease of first floor living with the spacious primary bedroom complete with an en-suite bath with modern soaking tub. Upstairs, the second floor overlooks the great room and includes three additional bedrooms, a full bath, and a flexible loft space currently being used as an office. Step outside and enjoy relaxing on the deck to the soothing sound of the babbling brook behind the property-your own private retreat to unwind and take in the peaceful surroundings. Sconsett Point offers a maintenance-free lifestyle in a private, peaceful setting-all while being conveniently close to shopping, dining and everything you need.
Zillow last checked: 8 hours ago
Listing updated: June 05, 2025 at 01:18pm
Listed by:
Faith Weiss 860-798-0157,
Coldwell Banker Realty 860-674-0300
Bought with:
Carol P. Presutti, REB.0754887
Berkshire Hathaway NE Prop.
Source: Smart MLS,MLS#: 24089411
Facts & features
Interior
Bedrooms & bathrooms
- Bedrooms: 4
- Bathrooms: 3
- Full bathrooms: 2
- 1/2 bathrooms: 1
Primary bedroom
- Features: High Ceilings, Bedroom Suite, Ceiling Fan(s), Full Bath, Walk-In Closet(s), Hardwood Floor
- Level: Main
- Area: 256 Square Feet
- Dimensions: 16 x 16
Bedroom
- Level: Upper
- Area: 208 Square Feet
- Dimensions: 13 x 16
Bedroom
- Level: Upper
- Area: 208 Square Feet
- Dimensions: 13 x 16
Bedroom
- Level: Upper
- Area: 256 Square Feet
- Dimensions: 16 x 16
Dining room
- Features: Cathedral Ceiling(s), Hardwood Floor
- Level: Main
- Area: 182 Square Feet
- Dimensions: 13 x 14
Great room
- Features: Vaulted Ceiling(s), Gas Log Fireplace, Sliders, Hardwood Floor
- Level: Main
- Area: 361 Square Feet
- Dimensions: 19 x 19
Kitchen
- Features: Breakfast Bar, Granite Counters, Dining Area, Sliders, Hardwood Floor
- Level: Main
- Area: 273 Square Feet
- Dimensions: 13 x 21
Heating
- Forced Air, Natural Gas
Cooling
- Central Air
Appliances
- Included: Oven/Range, Microwave, Refrigerator, Dishwasher, Washer, Dryer, Water Heater
- Laundry: Main Level
Features
- Open Floorplan
- Windows: Thermopane Windows
- Basement: Full
- Attic: None
- Number of fireplaces: 1
Interior area
- Total structure area: 2,724
- Total interior livable area: 2,724 sqft
- Finished area above ground: 2,724
Property
Parking
- Total spaces: 2
- Parking features: Attached, Garage Door Opener
- Attached garage spaces: 2
Features
- Patio & porch: Deck
- Exterior features: Underground Sprinkler
- Has view: Yes
- View description: Water
- Has water view: Yes
- Water view: Water
- Waterfront features: Walk to Water
Lot
- Features: Subdivided, Cul-De-Sac, Landscaped
Details
- Parcel number: 2249503
- Zoning: Per Town
Construction
Type & style
- Home type: SingleFamily
- Architectural style: Cape Cod
- Property subtype: Single Family Residence
Materials
- Vinyl Siding
- Foundation: Concrete Perimeter
- Roof: Asphalt
Condition
- New construction: No
- Year built: 2001
Utilities & green energy
- Sewer: Public Sewer
- Water: Public
- Utilities for property: Underground Utilities
Green energy
- Energy efficient items: Windows
Community & neighborhood
Community
- Community features: Planned Unit Development, Golf, Health Club, Library, Medical Facilities, Private School(s), Pool, Shopping/Mall, Stables/Riding
Location
- Region: Avon
- Subdivision: Sconsett Point
HOA & financial
HOA
- Has HOA: Yes
- HOA fee: $385 monthly
- Services included: Maintenance Grounds, Snow Removal, Insurance
Price history
| Date | Event | Price |
|---|---|---|
| 6/5/2025 | Sold | $715,000+2.2%$262/sqft |
Source: | ||
| 6/5/2025 | Pending sale | $699,900$257/sqft |
Source: | ||
| 4/25/2025 | Listed for sale | $699,900$257/sqft |
Source: | ||
Public tax history
Tax history is unavailable.
Neighborhood: 06001
Nearby schools
GreatSchools rating
- 7/10Pine Grove SchoolGrades: K-4Distance: 1.7 mi
- 9/10Avon Middle SchoolGrades: 7-8Distance: 1.6 mi
- 10/10Avon High SchoolGrades: 9-12Distance: 1.6 mi
Schools provided by the listing agent
- Elementary: Pine Grove
- Middle: Avon,Thompson
- High: Avon
Source: Smart MLS. This data may not be complete. We recommend contacting the local school district to confirm school assignments for this home.
Get pre-qualified for a loan
At Zillow Home Loans, we can pre-qualify you in as little as 5 minutes with no impact to your credit score.An equal housing lender. NMLS #10287.
