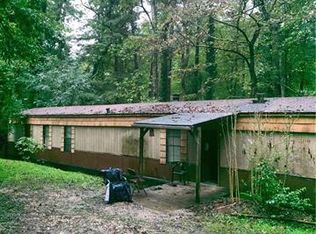Closed
$175,000
2 N Mockingbird Ln, Arden, NC 28704
2beds
917sqft
Manufactured Home
Built in 1997
0.17 Acres Lot
$173,500 Zestimate®
$191/sqft
$1,336 Estimated rent
Home value
$173,500
$153,000 - $194,000
$1,336/mo
Zestimate® history
Loading...
Owner options
Explore your selling options
What's special
Starting out or slowing down? This exceptionally well maintained manufactured single wide home offers one level living with a small beautiful yard in a convenient location, within walking distance to grocery, restaurants and healthcare. 2 bedrooms and 2 bathrooms with a great area for outdoor living. Stainless steel kitchen appliances in the eat in kitchen opens to the ample sized living room with easy to care for laminate wood flooring. This location makes for easy travel to Hendersonville, Asheville or Brevard. Come check it out!
Professional floor plan and measurements to be added 3-13-2023.
Zillow last checked: 8 hours ago
Listing updated: May 03, 2023 at 06:29pm
Listing Provided by:
Beth Robertson bethrobertson@blueridgerealestate.com,
Blue Ridge Real Estate
Bought with:
Amanda Mandeville
Move Asheville Realty
Source: Canopy MLS as distributed by MLS GRID,MLS#: 4008599
Facts & features
Interior
Bedrooms & bathrooms
- Bedrooms: 2
- Bathrooms: 2
- Full bathrooms: 2
- Main level bedrooms: 2
Primary bedroom
- Level: Main
- Area: 117.29 Square Feet
- Dimensions: 10' 10" X 10' 10"
Bedroom s
- Level: Main
- Area: 106.46 Square Feet
- Dimensions: 10' 10" X 9' 10"
Bathroom full
- Level: Main
- Area: 78.48 Square Feet
- Dimensions: 13' 1" X 6' 0"
Bathroom full
- Level: Main
- Area: 44.24 Square Feet
- Dimensions: 9' 10" X 4' 6"
Kitchen
- Level: Main
- Area: 168.99 Square Feet
- Dimensions: 12' 11" X 13' 1"
Living room
- Level: Main
- Area: 220.14 Square Feet
- Dimensions: 16' 10" X 13' 1"
Heating
- Heat Pump
Cooling
- Heat Pump
Appliances
- Included: Dishwasher, Electric Range, Electric Water Heater, Refrigerator
- Laundry: Electric Dryer Hookup, In Hall, Main Level, Washer Hookup
Features
- Flooring: Carpet, Laminate, Linoleum
- Has basement: No
Interior area
- Total structure area: 917
- Total interior livable area: 917 sqft
- Finished area above ground: 917
- Finished area below ground: 0
Property
Parking
- Total spaces: 3
- Parking features: Attached Carport, Driveway
- Carport spaces: 1
- Uncovered spaces: 2
Features
- Levels: One
- Stories: 1
- Patio & porch: Covered, Front Porch
Lot
- Size: 0.17 Acres
- Features: Corner Lot, Green Area, Wooded
Details
- Parcel number: 701930
- Zoning: R-2
- Special conditions: Standard
Construction
Type & style
- Home type: MobileManufactured
- Property subtype: Manufactured Home
Materials
- Metal
- Foundation: Crawl Space, Pillar/Post/Pier
- Roof: Aluminum
Condition
- New construction: No
- Year built: 1997
Utilities & green energy
- Sewer: Septic Installed
- Water: City
- Utilities for property: Electricity Connected
Community & neighborhood
Location
- Region: Arden
- Subdivision: None
Other
Other facts
- Listing terms: Cash,Conventional
- Road surface type: Concrete, Paved
Price history
| Date | Event | Price |
|---|---|---|
| 5/2/2023 | Sold | $175,000+3.6%$191/sqft |
Source: | ||
| 3/8/2023 | Listed for sale | $169,000$184/sqft |
Source: | ||
Public tax history
| Year | Property taxes | Tax assessment |
|---|---|---|
| 2024 | $83 | $19,300 |
| 2023 | $83 +430.1% | $19,300 +590.3% |
| 2022 | $16 | $2,796 -79.9% |
Find assessor info on the county website
Neighborhood: 28704
Nearby schools
GreatSchools rating
- 6/10Glenn C Marlow ElementaryGrades: K-5Distance: 3.3 mi
- 6/10Rugby MiddleGrades: 6-8Distance: 5.8 mi
- 8/10West Henderson HighGrades: 9-12Distance: 5.4 mi
Schools provided by the listing agent
- Elementary: Glen Marlow
- Middle: Rugby
- High: West Henderson
Source: Canopy MLS as distributed by MLS GRID. This data may not be complete. We recommend contacting the local school district to confirm school assignments for this home.
Get a cash offer in 3 minutes
Find out how much your home could sell for in as little as 3 minutes with a no-obligation cash offer.
Estimated market value
$173,500
Get a cash offer in 3 minutes
Find out how much your home could sell for in as little as 3 minutes with a no-obligation cash offer.
Estimated market value
$173,500
