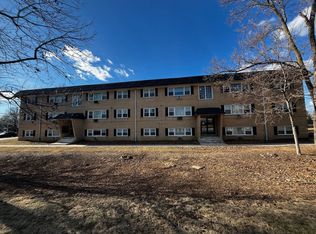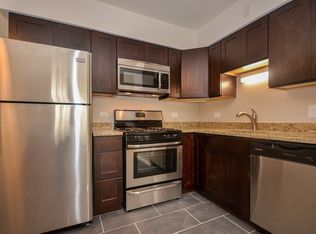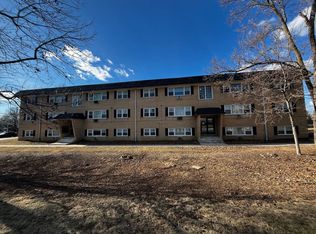Closed
$271,000
2 N Maple Ct, Addison, IL 60101
4beds
1,650sqft
Single Family Residence
Built in 1956
8,211 Square Feet Lot
$368,800 Zestimate®
$164/sqft
$2,879 Estimated rent
Home value
$368,800
$343,000 - $395,000
$2,879/mo
Zestimate® history
Loading...
Owner options
Explore your selling options
What's special
Welcome to this charming 4-bedroom, 1.5 bath home that presents a fantastic opportunity for those seeking a combination of affordability and space. Nestled in a tranquil neighborhood, this property showcases hardwood flooring, adding a touch of elegance to its timeless design. The natural light from the front windows, infuse a sense of comfort and character into the living room. The kitchen, while having outdated features, offers a functional layout and ample room. The four bedrooms in this home are well-proportioned and provide comfortable retreats for family members or guests. They offer versatility, making it easy to convert one into a home office or study if desired. While the home may have some outdated features, it presents an incredible value for its price. Its potential to be transformed into a personalized haven allows for creative renovations that align with your unique style and preferences. The exterior of the home has a spacious yard, offering ample room for outdoor activities, gardening, or entertaining guests. Overall, this home presents an exciting opportunity for buyers looking for affordability and the potential to create their dream space. Just steps from walking trails, small lake area and Cherokee Park. Needs updates
Zillow last checked: 8 hours ago
Listing updated: August 25, 2023 at 02:54pm
Listing courtesy of:
Laura Resnick, CNC 630-975-0615,
RE/MAX Suburban,
Deborah Battersby,
RE/MAX Suburban
Bought with:
Helen Mazur
Real 1 Realty
Source: MRED as distributed by MLS GRID,MLS#: 11827690
Facts & features
Interior
Bedrooms & bathrooms
- Bedrooms: 4
- Bathrooms: 2
- Full bathrooms: 1
- 1/2 bathrooms: 1
Primary bedroom
- Features: Flooring (Hardwood)
- Level: Main
- Area: 130 Square Feet
- Dimensions: 13X10
Bedroom 2
- Features: Flooring (Hardwood)
- Level: Main
- Area: 100 Square Feet
- Dimensions: 10X10
Bedroom 3
- Level: Second
- Area: 168 Square Feet
- Dimensions: 12X14
Bedroom 4
- Level: Second
- Area: 168 Square Feet
- Dimensions: 12X14
Bonus room
- Level: Main
- Area: 100 Square Feet
- Dimensions: 10X10
Kitchen
- Features: Kitchen (Eating Area-Table Space), Flooring (Wood Laminate)
- Level: Main
- Area: 110 Square Feet
- Dimensions: 11X10
Laundry
- Features: Flooring (Vinyl)
- Level: Main
- Area: 66 Square Feet
- Dimensions: 6X11
Living room
- Features: Flooring (Carpet)
- Level: Main
- Area: 231 Square Feet
- Dimensions: 11X21
Heating
- Natural Gas, Forced Air
Cooling
- Central Air
Appliances
- Included: Gas Water Heater
- Laundry: In Unit
Features
- Flooring: Hardwood
- Basement: Crawl Space
- Attic: Finished
Interior area
- Total structure area: 0
- Total interior livable area: 1,650 sqft
Property
Parking
- Total spaces: 2
- Parking features: Concrete, On Site, Garage Owned, Detached, Garage
- Garage spaces: 2
Accessibility
- Accessibility features: No Disability Access
Features
- Stories: 1
- Patio & porch: Patio
Lot
- Size: 8,211 sqft
- Dimensions: 69X119
Details
- Parcel number: 0328225011
- Special conditions: None
- Other equipment: Ceiling Fan(s)
Construction
Type & style
- Home type: SingleFamily
- Property subtype: Single Family Residence
Materials
- Brick
- Roof: Asphalt
Condition
- New construction: No
- Year built: 1956
Utilities & green energy
- Electric: Fuses, Service - 60 Amp
- Sewer: Public Sewer
- Water: Lake Michigan
Community & neighborhood
Security
- Security features: Carbon Monoxide Detector(s)
Community
- Community features: Park
Location
- Region: Addison
- Subdivision: Pioneer Park
Other
Other facts
- Listing terms: Conventional
- Ownership: Fee Simple
Price history
| Date | Event | Price |
|---|---|---|
| 8/25/2023 | Sold | $271,000+0.8%$164/sqft |
Source: | ||
| 8/25/2023 | Pending sale | $268,900$163/sqft |
Source: | ||
| 7/14/2023 | Contingent | $268,900$163/sqft |
Source: | ||
| 7/10/2023 | Listed for sale | $268,900-0.4%$163/sqft |
Source: | ||
| 7/10/2023 | Listing removed | -- |
Source: | ||
Public tax history
| Year | Property taxes | Tax assessment |
|---|---|---|
| 2024 | $5,521 +18.4% | $86,339 +8.8% |
| 2023 | $4,665 +158.4% | $79,370 +7.3% |
| 2022 | $1,805 -0.3% | $74,000 +4.4% |
Find assessor info on the county website
Neighborhood: 60101
Nearby schools
GreatSchools rating
- 5/10Fullerton Elementary SchoolGrades: K-5Distance: 0.6 mi
- 6/10Indian Trail Jr High SchoolGrades: 6-8Distance: 1.9 mi
- 8/10Addison Trail High SchoolGrades: 9-12Distance: 1.9 mi
Schools provided by the listing agent
- Elementary: Fullerton Elementary School
- Middle: Indian Trail Junior High School
- High: Addison Trail High School
- District: 4
Source: MRED as distributed by MLS GRID. This data may not be complete. We recommend contacting the local school district to confirm school assignments for this home.
Get a cash offer in 3 minutes
Find out how much your home could sell for in as little as 3 minutes with a no-obligation cash offer.
Estimated market value
$368,800


