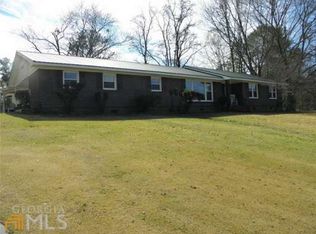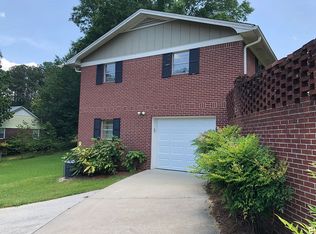Don't sleep on this 4BR/3.5BA four-sided brick ranch with a full finished basement with its very own kitchen and fireplace. Come enjoy the quiet relaxing surroundings from your oversized, screened in back porch overlooking the the lake across the street!
This property is off market, which means it's not currently listed for sale or rent on Zillow. This may be different from what's available on other websites or public sources.


