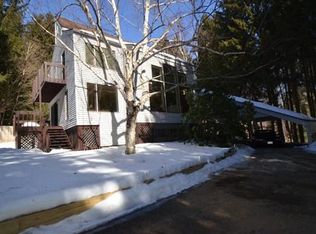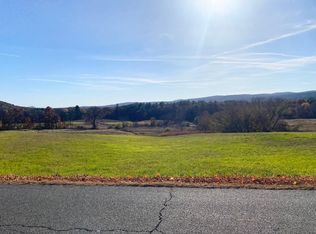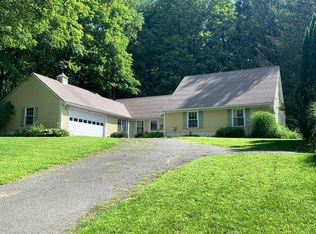Located on .72 acres in South Deerfield, this 3 bedroom Cape home offers possible single level living in a beautiful setting! With over 1526 sq ft of living space, there are 2 bedrooms on the first level, a 3rd bedroom in the basement level, and the possibility of expanding to the second floor. An open kitchen/family room opens out to a backyard deck where you can enjoy the gardens and privacy. Bow windows in the dining room, living room, and master bedroom provide light and bring the outdoors in. If storage is a must, there is a large unfinished area in the basement (and attic), as well as a garden shed. The home has both electric heat (first floor) and hot water baseboard (basement) as well as a pellet stove insert in the family room to keep you warm and cozy. Leased solar panels help reduce your electric costs. This versatile, charming home with its beautiful yard could be your perfect home!
This property is off market, which means it's not currently listed for sale or rent on Zillow. This may be different from what's available on other websites or public sources.


