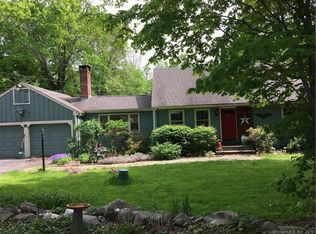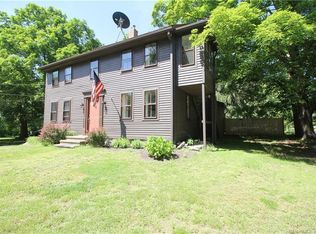Sold for $310,000
$310,000
2 North Cone Road, East Hampton, CT 06424
3beds
1,348sqft
Single Family Residence
Built in 1968
0.98 Acres Lot
$377,800 Zestimate®
$230/sqft
$2,693 Estimated rent
Home value
$377,800
$359,000 - $397,000
$2,693/mo
Zestimate® history
Loading...
Owner options
Explore your selling options
What's special
Take a look at this remarkable Ranch with 2 full baths, 2 fireplaces, finished lower level, two car detached garage set on a corner lot bordered by stone walls. Large living room with corner brick fireplace. Eat-in kitchen. Hardwood floors and ceiling fans in all bedrooms. Primary bedroom has a full bathroom with shower. Main bathroom has a tub and double-sink vanity. Lower level is finished into a family room which also has a corner fireplace with installed wood stove. There's a new metal roof, new triple pane windows, new gutters with gutter guard, and more! Looking for a whole house generator hookup? This home has that too! Looking for a lower level shop, craft, hobby area? Got that too! First floor laundry. Excellent location - within easy reach of town center for shopping etc. and of Lake Pocotopaug for recreation. Wow, don't miss this one!
Zillow last checked: 8 hours ago
Listing updated: July 09, 2024 at 08:19pm
Listed by:
Rick Berkenstock 860-930-3469,
Century 21 AllPoints Realty 860-228-9425,
Lyn Stuart 860-306-7568,
Century 21 AllPoints Realty
Bought with:
Kimberly Fritsch
Berkshire Hathaway NE Prop.
Source: Smart MLS,MLS#: 170598915
Facts & features
Interior
Bedrooms & bathrooms
- Bedrooms: 3
- Bathrooms: 2
- Full bathrooms: 2
Primary bedroom
- Features: Ceiling Fan(s), Hardwood Floor
- Level: Main
- Area: 176 Square Feet
- Dimensions: 11 x 16
Bedroom
- Features: Ceiling Fan(s), Hardwood Floor
- Level: Main
- Area: 140 Square Feet
- Dimensions: 10 x 14
Bedroom
- Features: Ceiling Fan(s), Hardwood Floor
- Level: Main
- Area: 120 Square Feet
- Dimensions: 10 x 12
Family room
- Features: Fireplace, Wood Stove
- Level: Lower
- Area: 528 Square Feet
- Dimensions: 22 x 24
Kitchen
- Features: Ceiling Fan(s), Tile Floor
- Level: Main
- Area: 220 Square Feet
- Dimensions: 11 x 20
Living room
- Features: Ceiling Fan(s), Fireplace, Wall/Wall Carpet
- Level: Main
- Area: 322 Square Feet
- Dimensions: 14 x 23
Heating
- Baseboard, Oil
Cooling
- Ductless
Appliances
- Included: Electric Range, Range Hood, Refrigerator, Dishwasher, Water Heater
- Laundry: Main Level
Features
- Windows: Thermopane Windows
- Basement: Full,Partially Finished
- Attic: Access Via Hatch
- Number of fireplaces: 2
Interior area
- Total structure area: 1,348
- Total interior livable area: 1,348 sqft
- Finished area above ground: 1,348
Property
Parking
- Total spaces: 2
- Parking features: Detached
- Garage spaces: 2
Accessibility
- Accessibility features: Accessible Approach with Ramp
Features
- Patio & porch: Deck
- Exterior features: Stone Wall
Lot
- Size: 0.98 Acres
- Features: Open Lot, Corner Lot
Details
- Parcel number: 981119
- Zoning: R-2
Construction
Type & style
- Home type: SingleFamily
- Architectural style: Ranch
- Property subtype: Single Family Residence
Materials
- Wood Siding
- Foundation: Concrete Perimeter
- Roof: Metal
Condition
- New construction: No
- Year built: 1968
Utilities & green energy
- Sewer: Septic Tank
- Water: Well
Green energy
- Energy efficient items: Windows
Community & neighborhood
Community
- Community features: Lake, Public Rec Facilities
Location
- Region: East Hampton
Price history
| Date | Event | Price |
|---|---|---|
| 11/1/2023 | Sold | $310,000-4.6%$230/sqft |
Source: | ||
| 9/29/2023 | Pending sale | $325,000$241/sqft |
Source: | ||
| 9/22/2023 | Listed for sale | $325,000+71.1%$241/sqft |
Source: | ||
| 6/4/2012 | Sold | $190,000$141/sqft |
Source: Public Record Report a problem | ||
Public tax history
| Year | Property taxes | Tax assessment |
|---|---|---|
| 2025 | $6,066 +4.4% | $152,750 |
| 2024 | $5,811 +6.6% | $152,750 +1.1% |
| 2023 | $5,450 +4% | $151,150 |
Find assessor info on the county website
Neighborhood: 06424
Nearby schools
GreatSchools rating
- 6/10Center SchoolGrades: 4-5Distance: 2 mi
- 6/10East Hampton Middle SchoolGrades: 6-8Distance: 0.9 mi
- 8/10East Hampton High SchoolGrades: 9-12Distance: 1.5 mi
Schools provided by the listing agent
- Elementary: Memorial
- High: East Hampton
Source: Smart MLS. This data may not be complete. We recommend contacting the local school district to confirm school assignments for this home.
Get pre-qualified for a loan
At Zillow Home Loans, we can pre-qualify you in as little as 5 minutes with no impact to your credit score.An equal housing lender. NMLS #10287.
Sell with ease on Zillow
Get a Zillow Showcase℠ listing at no additional cost and you could sell for —faster.
$377,800
2% more+$7,556
With Zillow Showcase(estimated)$385,356

