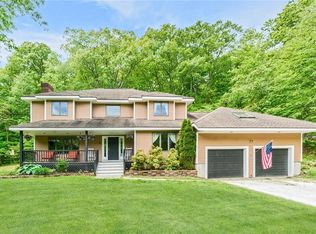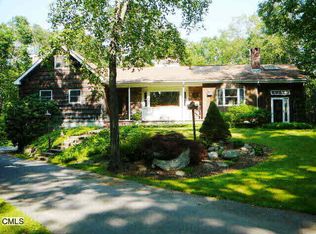Sold for $715,000 on 07/31/23
$715,000
2 North Forty Drive, New Fairfield, CT 06812
4beds
2,877sqft
Single Family Residence
Built in 1994
2.03 Acres Lot
$812,100 Zestimate®
$249/sqft
$5,284 Estimated rent
Home value
$812,100
$771,000 - $853,000
$5,284/mo
Zestimate® history
Loading...
Owner options
Explore your selling options
What's special
A sight to behold! Amazing colonial with open floor plan on 2 gorgeous acres. Meticulously updated inside and out. Take the new bluestone walkway and pass the professional landscaping. Step up to the front door via the large wrap-around porch. Inside you'll find a sought-after open floor plan with hardwood floors in the formal living room, formal dining room and family room. The two-story entry has a tiled floor which is carried through the foyer and kitchen. The large eat-in kitchen has granite countertops, stainless steel appliances, sliders to the deck and a door to the laundry room and mudroom which then leads to the 2-car attached garage. The family room has a dramatic vaulted ceiling and a door that leads to the wrap-around porch, making the flow exceptional for indoor and outdoor entertaining. Four bedrooms and 2 completely renovated bathrooms upstairs are highlighted by new hardwood floors throughout this level and a massive primary bedroom suite. This suite includes a large walk-in closet and a bathroom with walk-in shower w/accent tile, soaking tub, Carrera marble countertops and rectangular tile floor. The hall bath is equally majestic w/beautifully tiled shower/bathtub, Carrera marble countertops and tile floor. Outside you'll find a newly stained deck with built-in seating that leads to a marvelous bluestone patio with built-in fire pit. Efficient 1-year old furnace fueled by propane heats the home. Roof is only 10 yrs old. Just unpack and move in.
Zillow last checked: 8 hours ago
Listing updated: July 31, 2023 at 12:49pm
Listed by:
John Chopourian 203-733-4323,
Berkshire Hathaway NE Prop. 203-438-9501,
Toni Riordan 203-912-7494,
Berkshire Hathaway NE Prop.
Bought with:
Lisa P. Migliardi, RES.0802378
Compass Connecticut, LLC
Source: Smart MLS,MLS#: 170574455
Facts & features
Interior
Bedrooms & bathrooms
- Bedrooms: 4
- Bathrooms: 3
- Full bathrooms: 2
- 1/2 bathrooms: 1
Primary bedroom
- Features: Full Bath, Hardwood Floor, Walk-In Closet(s)
- Level: Upper
- Area: 357 Square Feet
- Dimensions: 17 x 21
Bedroom
- Features: Hardwood Floor
- Level: Upper
- Area: 143 Square Feet
- Dimensions: 11 x 13
Bedroom
- Features: Hardwood Floor
- Level: Upper
- Area: 176 Square Feet
- Dimensions: 11 x 16
Bedroom
- Features: Hardwood Floor
- Level: Upper
- Area: 180 Square Feet
- Dimensions: 12 x 15
Dining room
- Features: Hardwood Floor
- Level: Main
- Area: 182 Square Feet
- Dimensions: 13 x 14
Family room
- Features: Hardwood Floor, Sliders, Vaulted Ceiling(s)
- Level: Main
- Area: 320 Square Feet
- Dimensions: 16 x 20
Kitchen
- Features: Balcony/Deck, Dining Area, Granite Counters, Kitchen Island, Sliders, Tile Floor
- Level: Main
- Area: 336 Square Feet
- Dimensions: 14 x 24
Living room
- Features: Hardwood Floor
- Level: Main
- Area: 182 Square Feet
- Dimensions: 13 x 14
Heating
- Forced Air, Propane
Cooling
- Ceiling Fan(s), Wall Unit(s)
Appliances
- Included: Gas Cooktop, Oven/Range, Microwave, Refrigerator, Washer, Dryer, Water Heater
- Laundry: Main Level
Features
- Wired for Data, Open Floorplan, Entrance Foyer
- Basement: Full,Heated,Interior Entry
- Attic: Pull Down Stairs
- Has fireplace: No
Interior area
- Total structure area: 2,877
- Total interior livable area: 2,877 sqft
- Finished area above ground: 2,877
Property
Parking
- Total spaces: 2
- Parking features: Attached, Paved, Driveway, Garage Door Opener, Private
- Attached garage spaces: 2
- Has uncovered spaces: Yes
Features
- Patio & porch: Deck, Patio, Wrap Around
- Exterior features: Rain Gutters, Lighting
Lot
- Size: 2.03 Acres
- Features: Cul-De-Sac, Dry, Cleared, Corner Lot, Level, Landscaped
Details
- Additional structures: Shed(s)
- Parcel number: 223717
- Zoning: 2
Construction
Type & style
- Home type: SingleFamily
- Architectural style: Colonial
- Property subtype: Single Family Residence
Materials
- Vinyl Siding
- Foundation: Concrete Perimeter
- Roof: Asphalt
Condition
- New construction: No
- Year built: 1994
Utilities & green energy
- Sewer: Septic Tank
- Water: Well
Community & neighborhood
Community
- Community features: Health Club, Lake, Library, Medical Facilities, Shopping/Mall
Location
- Region: New Fairfield
Price history
| Date | Event | Price |
|---|---|---|
| 7/31/2023 | Sold | $715,000+2.2%$249/sqft |
Source: | ||
| 6/6/2023 | Contingent | $699,900$243/sqft |
Source: | ||
| 6/2/2023 | Listed for sale | $699,900+47.3%$243/sqft |
Source: | ||
| 8/30/2002 | Sold | $475,000+427.8%$165/sqft |
Source: | ||
| 12/7/1993 | Sold | $90,000$31/sqft |
Source: Public Record | ||
Public tax history
| Year | Property taxes | Tax assessment |
|---|---|---|
| 2025 | $11,145 +7.6% | $423,300 +49.3% |
| 2024 | $10,357 +4.6% | $283,600 |
| 2023 | $9,898 +7.5% | $283,600 |
Find assessor info on the county website
Neighborhood: 06812
Nearby schools
GreatSchools rating
- NAConsolidated SchoolGrades: PK-2Distance: 1.9 mi
- 7/10New Fairfield Middle SchoolGrades: 6-8Distance: 2.1 mi
- 8/10New Fairfield High SchoolGrades: 9-12Distance: 2.1 mi
Schools provided by the listing agent
- Elementary: Consolidated
- Middle: New Fairfield,Meeting House
- High: New Fairfield
Source: Smart MLS. This data may not be complete. We recommend contacting the local school district to confirm school assignments for this home.

Get pre-qualified for a loan
At Zillow Home Loans, we can pre-qualify you in as little as 5 minutes with no impact to your credit score.An equal housing lender. NMLS #10287.
Sell for more on Zillow
Get a free Zillow Showcase℠ listing and you could sell for .
$812,100
2% more+ $16,242
With Zillow Showcase(estimated)
$828,342
