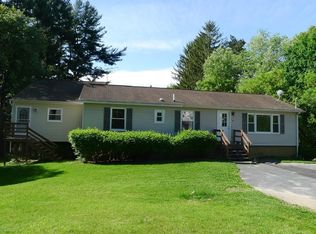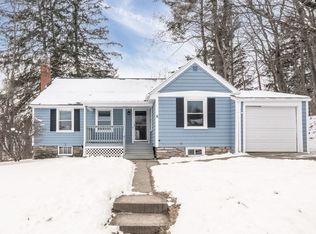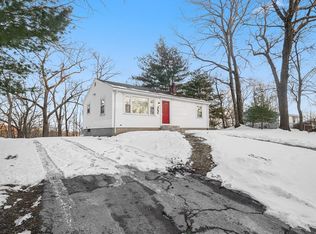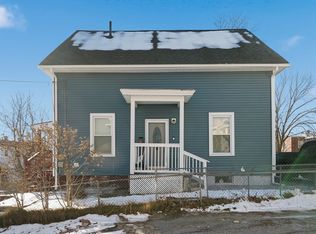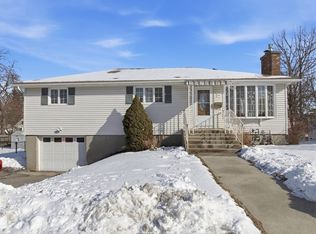Commuter’s Dream! This charming 3-bedroom bungalow is tucked away on a quiet street and is loaded with recent updates, including new windows, fresh interior and exterior paint, roof, heating system, oil tank, kitchen, bathroom, refinished hardwood floors, slider, and gutters.The beautifully remodeled kitchen features granite countertops, stainless steel appliances, double ovens, a dishwasher, and a spacious peninsula—perfect for entertaining. The updated bathroom offers a stylish tiled tub/shower. Step outside to a large deck overlooking a private, fenced yard with a storage shed. Conveniently located just minutes from Routes 20, 146, 290, and 90.
Under contract
Price cut: $20.9K (1/6)
$379,000
2 Mystic St, Worcester, MA 01607
3beds
1,208sqft
Est.:
Single Family Residence
Built in 1918
0.34 Acres Lot
$368,100 Zestimate®
$314/sqft
$-- HOA
What's special
Large deckRemodeled kitchenQuiet streetNew windowsRefinished hardwood floorsUpdated bathroomGranite countertops
- 59 days |
- 3,415 |
- 148 |
Zillow last checked: 8 hours ago
Listing updated: January 22, 2026 at 08:06am
Listed by:
Kelleher Team 508-847-0033,
Coldwell Banker Realty - Worcester 508-795-7500,
Sara Kelleher 508-847-0033
Source: MLS PIN,MLS#: 73459401
Facts & features
Interior
Bedrooms & bathrooms
- Bedrooms: 3
- Bathrooms: 1
- Full bathrooms: 1
Primary bedroom
- Features: Flooring - Wood
- Level: First
- Area: 168
- Dimensions: 12 x 14
Bedroom 2
- Features: Flooring - Hardwood
- Level: First
- Area: 121
- Dimensions: 11 x 11
Bedroom 3
- Features: Flooring - Hardwood
- Level: Second
- Area: 100
- Dimensions: 10 x 10
Bathroom 1
- Features: Bathroom - Full, Bathroom - Tiled With Tub & Shower, Flooring - Stone/Ceramic Tile
- Level: First
- Area: 40
- Dimensions: 8 x 5
Dining room
- Features: Closet/Cabinets - Custom Built, Flooring - Hardwood
- Level: First
- Area: 121
- Dimensions: 11 x 11
Kitchen
- Features: Ceiling Fan(s), Closet, Flooring - Stone/Ceramic Tile, Countertops - Stone/Granite/Solid, French Doors, Deck - Exterior, Exterior Access, Recessed Lighting, Remodeled, Stainless Steel Appliances, Lighting - Pendant
- Level: Main,First
- Area: 210
- Dimensions: 14 x 15
Living room
- Features: Closet/Cabinets - Custom Built, Flooring - Hardwood, Exterior Access, Decorative Molding
- Level: First
- Area: 143
- Dimensions: 11 x 13
Heating
- Steam, Natural Gas
Cooling
- None
Appliances
- Included: Water Heater, Range, Refrigerator, Other
- Laundry: Washer Hookup
Features
- Vaulted Ceiling(s), Loft, Mud Room
- Flooring: Wood, Vinyl, Hardwood, Flooring - Hardwood, Flooring - Wood
- Windows: Insulated Windows
- Basement: Full
- Has fireplace: No
Interior area
- Total structure area: 1,208
- Total interior livable area: 1,208 sqft
- Finished area above ground: 1,208
Property
Parking
- Total spaces: 4
- Parking features: Paved Drive, Off Street
- Uncovered spaces: 4
Features
- Patio & porch: Deck
- Exterior features: Deck, Rain Gutters, Storage, Fenced Yard
- Fencing: Fenced
Lot
- Size: 0.34 Acres
- Features: Cul-De-Sac
Details
- Parcel number: M:29 B:014 L:00252,1788700
- Zoning: RS-7
Construction
Type & style
- Home type: SingleFamily
- Architectural style: Bungalow
- Property subtype: Single Family Residence
Materials
- Frame
- Foundation: Stone
- Roof: Shingle
Condition
- Year built: 1918
Utilities & green energy
- Electric: Circuit Breakers, 100 Amp Service
- Sewer: Public Sewer
- Water: Public
- Utilities for property: for Electric Range, Washer Hookup
Community & HOA
Community
- Features: Public Transportation, Shopping, Park, Walk/Jog Trails, Golf
HOA
- Has HOA: No
Location
- Region: Worcester
Financial & listing details
- Price per square foot: $314/sqft
- Tax assessed value: $323,700
- Annual tax amount: $4,270
- Date on market: 12/7/2025
- Road surface type: Unimproved
Estimated market value
$368,100
$350,000 - $387,000
$2,464/mo
Price history
Price history
| Date | Event | Price |
|---|---|---|
| 1/22/2026 | Contingent | $379,000$314/sqft |
Source: MLS PIN #73459401 Report a problem | ||
| 1/6/2026 | Price change | $379,000-5.2%$314/sqft |
Source: MLS PIN #73459401 Report a problem | ||
| 12/3/2025 | Listed for sale | $399,900+77.7%$331/sqft |
Source: MLS PIN #73459401 Report a problem | ||
| 7/17/2020 | Sold | $225,000-10%$186/sqft |
Source: Public Record Report a problem | ||
| 6/15/2020 | Pending sale | $249,900$207/sqft |
Source: Coldwell Banker Residential Brokerage - Worcester - Park Ave. #72672259 Report a problem | ||
Public tax history
Public tax history
| Year | Property taxes | Tax assessment |
|---|---|---|
| 2025 | $4,270 +1.7% | $323,700 +6.1% |
| 2024 | $4,197 +4.6% | $305,200 +9.1% |
| 2023 | $4,012 +10.1% | $279,800 +16.8% |
Find assessor info on the county website
BuyAbility℠ payment
Est. payment
$2,329/mo
Principal & interest
$1811
Property taxes
$385
Home insurance
$133
Climate risks
Neighborhood: 01607
Nearby schools
GreatSchools rating
- 4/10Quinsigamond SchoolGrades: PK-6Distance: 0.8 mi
- 4/10University Pk Campus SchoolGrades: 7-12Distance: 2.2 mi
- 5/10Jacob Hiatt Magnet SchoolGrades: PK-6Distance: 2.5 mi
- Loading
