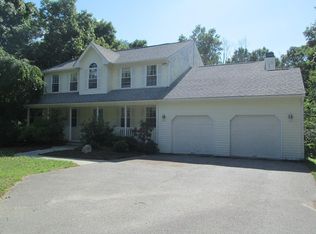Expansive 4 bed plus office 2.5 bath home located in Bryant's Hollow neighborhood of Swansea. Kitchen features custom cabinetry and tile backsplash with an island and bar seating. Stainless appliances and granite countertops are just some of the updates along with a wine cooler to store beverages for summer parties. Great for entertaining. French doors lead you to private back deck. Dining room off kitchen can fit large family table. Family room features a brick fireplace for cold winter nights. Bedrooms are very generously sized with ample closet space. Master bed on first level features updated bath with double vanity. Lower level is partially finished with a full bar! Great entertaining space! Central vacuum system. Yard with brick pathway-gorgeous stonework. Shed for storage and built in irrigation system. Attached garage for 2 vehicles! Roof is newer along with updated siding and paint. 2X6 construction. Five heating zones and 2 a/c zones. Schedule a private tour today.
This property is off market, which means it's not currently listed for sale or rent on Zillow. This may be different from what's available on other websites or public sources.

