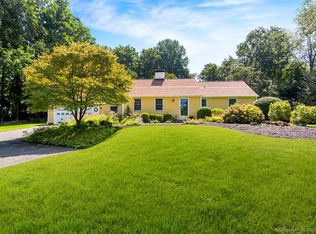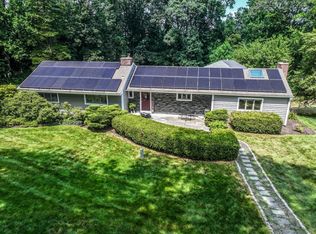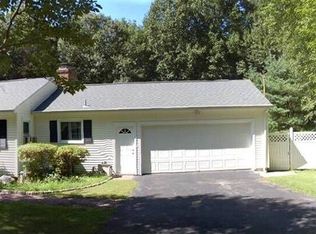Sold for $610,000 on 03/24/23
$610,000
2 Music Hill Road, Brookfield, CT 06804
4beds
2,909sqft
Single Family Residence
Built in 1951
1.5 Acres Lot
$734,200 Zestimate®
$210/sqft
$4,662 Estimated rent
Home value
$734,200
$690,000 - $786,000
$4,662/mo
Zestimate® history
Loading...
Owner options
Explore your selling options
What's special
Welcome to 2 Music Hill Road, where you'll find a one-of-a-kind ranch-style home that is just as enchanting as the street name. This tastefully updated ranch style home offers a floor plan suited to both cozy family time and formal entertaining. The completely updated kitchen features a new stainless steel dishwasher and refrigerator, bright white cabinets, all new white quartz countertops, and skylights over the kitchen island. It opens to both the cozy breakfast nook and the formal dining room. In the 280 square foot primary bedroom you'll find a completely renovated bathroom that includes both a shower and a soaking tub. French doors lead to the 927 square foot deck and the backyard. At 290 square feet, the family room is both spacious and comfortable. The gas fireplace, ceiling fans, built-in bookcases, light streaming in from large windows, and access to the screened-in porch make it a favorite place for relaxation and casual gatherings. In addition to the four bedrooms located on the main level, you'll find a bonus room upstairs with two built-in daybeds, plenty of space for kids to play on rainy days, and access into the walk in attic, which offers an abundance of storage space. - The professionally landscaped yard features a Koi pond with twin waterfalls. A two-car garage is situated in the half basement, which also houses a workshop and the utility room. With automatic garage door openers and an interior staircase, you need not go outside on rainy days. As a much-appreciated bonus, this home also features a generator, which comes on automatically any time the power goes off. Situated on a quiet cul-de-sac, 2 Music Hill Road is located just a 4 minute drive from Lake LililinoIt's time to make this wonderful home your own. Let's review: 4 Bedrooms, 3 Baths, Amazing Bonus room Automatic generator Freshly painted exterior A recently widened and repaved driveway New laminate floors that are easy to maintain. Updated Kitchen and Main Bathroom AND NEST thermostats throughout the home. This home is just minutes from all the shopping you'll want to do, including the new Four Corners. It's time to make this amazing home your own.
Zillow last checked: 8 hours ago
Listing updated: March 24, 2023 at 12:19pm
Listed by:
Steve Kahn 203-424-0227,
Berkshire Hathaway NE Prop. 203-744-5544
Bought with:
Lori Egan, RES.0770736
Keller Williams Realty
Source: Smart MLS,MLS#: 170538254
Facts & features
Interior
Bedrooms & bathrooms
- Bedrooms: 4
- Bathrooms: 3
- Full bathrooms: 3
Primary bedroom
- Features: High Ceilings, Double-Sink, Full Bath, Gas Log Fireplace, Hardwood Floor, Skylight
- Level: Main
- Area: 283.65 Square Feet
- Dimensions: 15.5 x 18.3
Bedroom
- Features: High Ceilings, Ceiling Fan(s), Hardwood Floor
- Level: Main
Bedroom
- Features: Hardwood Floor
- Level: Main
- Area: 166.5 Square Feet
- Dimensions: 12.7 x 13.11
Bedroom
- Features: High Ceilings, Ceiling Fan(s), Hardwood Floor
- Level: Main
- Area: 243.25 Square Feet
- Dimensions: 13.9 x 17.5
Primary bathroom
- Features: High Ceilings, Double-Sink, Full Bath, Skylight, Stall Shower, Tile Floor
- Level: Main
Bathroom
- Features: High Ceilings, Skylight, Tile Floor
- Level: Main
Bathroom
- Features: Full Bath, Skylight, Tub w/Shower
- Level: Main
Dining room
- Features: High Ceilings
- Level: Main
- Area: 191.52 Square Feet
- Dimensions: 12.6 x 15.2
Family room
- Features: High Ceilings, Bookcases, Built-in Features, Ceiling Fan(s), Fireplace
- Level: Main
- Area: 310.4 Square Feet
- Dimensions: 16 x 19.4
Kitchen
- Features: High Ceilings, Ceiling Fan(s), Double-Sink
- Level: Main
- Area: 298.87 Square Feet
- Dimensions: 12.1 x 24.7
Living room
- Features: High Ceilings, Ceiling Fan(s)
- Level: Main
- Area: 327.79 Square Feet
- Dimensions: 18.1 x 18.11
Loft
- Features: Skylight, Vaulted Ceiling(s)
- Level: Third,Upper
Heating
- Baseboard, Hot Water, Zoned, Electric, Oil, Propane
Cooling
- Ceiling Fan(s), Central Air, Zoned
Appliances
- Included: Oven/Range, Microwave, Refrigerator, Freezer, Dishwasher, Dryer, Water Heater
- Laundry: Main Level
Features
- Smart Thermostat
- Basement: Partial,Unfinished,Concrete,Interior Entry,Garage Access,Sump Pump
- Attic: Walk-up
- Number of fireplaces: 1
Interior area
- Total structure area: 2,909
- Total interior livable area: 2,909 sqft
- Finished area above ground: 2,909
Property
Parking
- Total spaces: 2
- Parking features: Attached, Garage Door Opener, Paved
- Attached garage spaces: 2
- Has uncovered spaces: Yes
Features
- Patio & porch: Deck, Patio, Enclosed
- Exterior features: Garden
- Waterfront features: Lake
Lot
- Size: 1.50 Acres
- Features: Rear Lot, Level, Few Trees, Landscaped
Details
- Additional structures: Shed(s)
- Parcel number: 56084
- Zoning: R-80
- Other equipment: Generator
Construction
Type & style
- Home type: SingleFamily
- Architectural style: Contemporary,Ranch
- Property subtype: Single Family Residence
Materials
- Shingle Siding, Wood Siding
- Foundation: Concrete Perimeter
- Roof: Asphalt
Condition
- New construction: No
- Year built: 1951
Utilities & green energy
- Sewer: Septic Tank
- Water: Private, Well
- Utilities for property: Cable Available
Green energy
- Energy efficient items: Thermostat
Community & neighborhood
Community
- Community features: Lake, Medical Facilities, Park
Location
- Region: Brookfield
- Subdivision: Obtuse
Price history
| Date | Event | Price |
|---|---|---|
| 3/24/2023 | Sold | $610,000+1.7%$210/sqft |
Source: | ||
| 1/29/2023 | Pending sale | $599,999$206/sqft |
Source: | ||
| 1/23/2023 | Contingent | $599,999$206/sqft |
Source: | ||
| 1/19/2023 | Price change | $599,999-2.4%$206/sqft |
Source: | ||
| 12/1/2022 | Listed for sale | $615,000+48.2%$211/sqft |
Source: | ||
Public tax history
| Year | Property taxes | Tax assessment |
|---|---|---|
| 2025 | $11,223 +3.7% | $387,940 |
| 2024 | $10,824 +3.1% | $387,940 -0.8% |
| 2023 | $10,499 +3.8% | $390,890 +0.1% |
Find assessor info on the county website
Neighborhood: 06804
Nearby schools
GreatSchools rating
- 6/10Candlewood Lake Elementary SchoolGrades: K-5Distance: 3.1 mi
- 7/10Whisconier Middle SchoolGrades: 6-8Distance: 2.3 mi
- 8/10Brookfield High SchoolGrades: 9-12Distance: 1.2 mi
Schools provided by the listing agent
- Elementary: Huckleberry Hill
- High: Brookfield
Source: Smart MLS. This data may not be complete. We recommend contacting the local school district to confirm school assignments for this home.

Get pre-qualified for a loan
At Zillow Home Loans, we can pre-qualify you in as little as 5 minutes with no impact to your credit score.An equal housing lender. NMLS #10287.
Sell for more on Zillow
Get a free Zillow Showcase℠ listing and you could sell for .
$734,200
2% more+ $14,684
With Zillow Showcase(estimated)
$748,884

