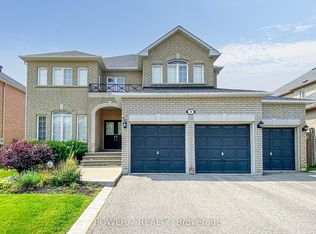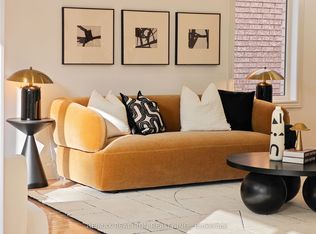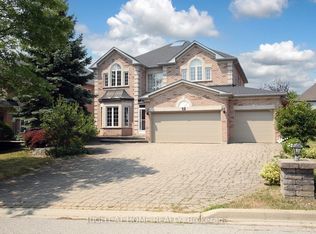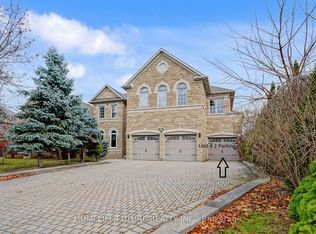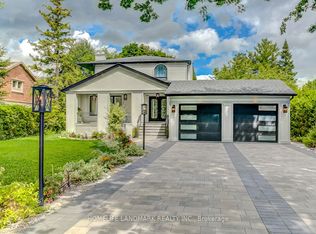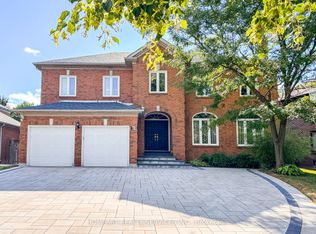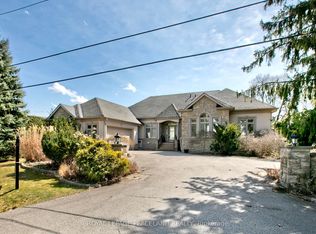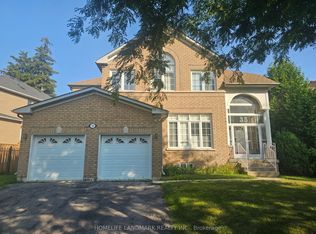Welcome to 2 Mumberson Court, an exquisite, Stunning Detached Home Nestled in the heart of the Prestigious Cachet Community. Situated on a Premium lot, this residence offers over 64000 Sq Ft of luxury living space, featuring 10 Ft ceilings and a highly functional layout. The 2-floor features 5 spacious bedrooms, 1 bedroom on the main floor featuring a 3 pc bathroom, a basement featuring 3 rooms 2 bathrooms, 3-car Garage, 2 Fireplaces, Hardwood Floors Throughout. Gourmet Kitchen, Granite Counter Top, Stone Front and Side step into a large and welcoming foyer enhanceed by a large skylight above the staircase prinkler System, Lot Of Pot Lights, Security System, Cameras, 8' Baseboards, New Roof, Professional Landscaping, Too Many Upgrades To List, Built In Appliances, Microwave Oven and Warmer, Super Condition, Garage Door Opener and Remote, 8 Outdoor Cameras, Close To Transportation Hwy 407 and Hwy 404,
For sale
C$2,880,000
2 Mumberson Ct, Markham, ON L6C 1Y4
9beds
8baths
Single Family Residence
Built in ----
9,101 Square Feet Lot
$-- Zestimate®
C$--/sqft
C$-- HOA
What's special
- 26 days |
- 32 |
- 0 |
Zillow last checked: 8 hours ago
Listing updated: November 17, 2025 at 06:45am
Listed by:
RE/MAX CROSSROADS REALTY INC.
Source: TRREB,MLS®#: N12546210 Originating MLS®#: Toronto Regional Real Estate Board
Originating MLS®#: Toronto Regional Real Estate Board
Facts & features
Interior
Bedrooms & bathrooms
- Bedrooms: 9
- Bathrooms: 8
Primary bedroom
- Level: Second
- Dimensions: 4.54 x 4.54
Bedroom 2
- Level: Second
- Dimensions: 5.55 x 3.9
Bedroom 3
- Level: Second
- Dimensions: 5.55 x 3.9
Bedroom 4
- Level: Second
- Dimensions: 4.02 x 3.99
Bedroom 5
- Level: Second
- Dimensions: 3.9 x 3.55
Dining room
- Level: Main
- Dimensions: 5.54 x 3.9
Family room
- Level: Main
- Dimensions: 5.54 x 3.9
Kitchen
- Level: Main
- Dimensions: 7.25 x 3.9
Living room
- Level: Main
- Dimensions: 5.77 x 3.9
Other
- Level: Second
- Dimensions: 3.9 x 3.02
Study
- Level: Main
- Dimensions: 3.9 x 3.04
Heating
- Forced Air, Gas
Cooling
- Central Air
Appliances
- Included: Built-In Oven, Countertop Range, Disposal, Water Heater
Features
- Central Vacuum
- Flooring: Carpet Free
- Basement: Finished
- Has fireplace: Yes
- Fireplace features: Electric, Family Room, Insert
Interior area
- Living area range: 3500-5000 null
Video & virtual tour
Property
Parking
- Total spaces: 9
- Parking features: Available, Private Triple, Garage Door Opener
- Has garage: Yes
Accessibility
- Accessibility features: Accessible Public Transit Nearby, Bath Grab Bars, Multiple Entrances, Parking, Shower Stall
Features
- Stories: 2
- Patio & porch: Patio
- Exterior features: Landscaped, Lawn Sprinkler System
- Pool features: None
- Has view: Yes
- View description: Clear
- Waterfront features: None
Lot
- Size: 9,101 Square Feet
- Features: Fenced Yard, Hospital, Library, Park, Place Of Worship, Public Transit
Details
- Parcel number: 030490535
Construction
Type & style
- Home type: SingleFamily
- Property subtype: Single Family Residence
Materials
- Brick
- Foundation: Poured Concrete
- Roof: Asphalt Shingle
Utilities & green energy
- Sewer: Sewer
Community & HOA
Community
- Security: Alarm System, Monitored, Carbon Monoxide Detector(s), Smoke Detector(s)
- Senior community: Yes
Location
- Region: Markham
Financial & listing details
- Annual tax amount: C$11,976
- Date on market: 11/14/2025
RE/MAX CROSSROADS REALTY INC.
By pressing Contact Agent, you agree that the real estate professional identified above may call/text you about your search, which may involve use of automated means and pre-recorded/artificial voices. You don't need to consent as a condition of buying any property, goods, or services. Message/data rates may apply. You also agree to our Terms of Use. Zillow does not endorse any real estate professionals. We may share information about your recent and future site activity with your agent to help them understand what you're looking for in a home.
Price history
Price history
Price history is unavailable.
Public tax history
Public tax history
Tax history is unavailable.Climate risks
Neighborhood: Buttonville
Nearby schools
GreatSchools rating
No schools nearby
We couldn't find any schools near this home.
- Loading
