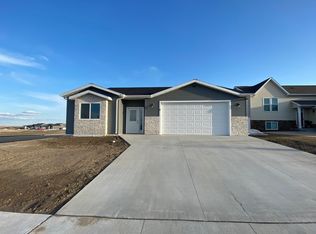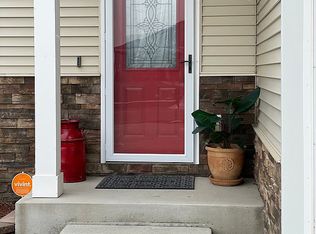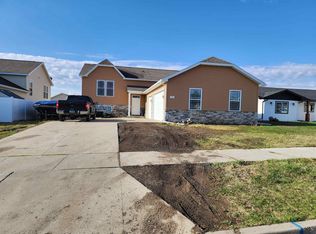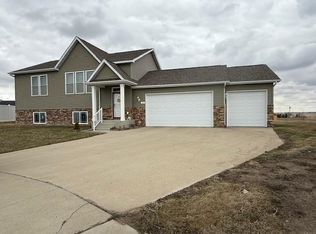Sold on 07/11/24
Price Unknown
2 Mulberry Loop NE, Minot, ND 58703
3beds
2baths
1,738sqft
Single Family Residence
Built in 2021
9,583.2 Square Feet Lot
$311,200 Zestimate®
$--/sqft
$2,226 Estimated rent
Home value
$311,200
$283,000 - $339,000
$2,226/mo
Zestimate® history
Loading...
Owner options
Explore your selling options
What's special
This 1-level Home with in-floor heat throughout the house and garage offers the perfect blend of comfort and style. Step inside and be greeted by a cozy entryway that flows into a spacious living area, where natural light dances through large windows.. The seamless flow from the living room to the kitchen makes entertaining a breeze, The heart of this home is undoubtedly the kitchen, where culinary dreams come true. Boasting sleek stainless-steel appliances that any chef would envy. The gorgeous tile backsplash adds a touch of elegance, while the quartz countertops provide the perfect surface for all your cooking endeavors. And let's not forget the convenient pot filler faucet above the stove, a true game-changer for all your culinary creations. When it's time to unwind, the master suite is a cozy oasis, complete with a private bath and ample closet space, ensuring relaxation at the end of a long day. Outside, your dreams of a private oasis come true with a fenced-in backyard. Whether you desire a tranquil retreat or a space for little ones and furry friends to play, this backyard provides the ideal setting for outdoor enjoyment. Located in a desirable neighborhood, on a corner lot that is backed up to a full playground. Don't miss your chance to call this exceptional property yours. Schedule a showing today!
Zillow last checked: 8 hours ago
Listing updated: July 11, 2024 at 09:05am
Listed by:
Tanya Cowart 701-720-0329,
KW Inspire Realty
Source: Minot MLS,MLS#: 240897
Facts & features
Interior
Bedrooms & bathrooms
- Bedrooms: 3
- Bathrooms: 2
- Main level bathrooms: 2
- Main level bedrooms: 3
Primary bedroom
- Description: En Suite / Walk In Closet
- Level: Main
Bedroom 1
- Level: Main
Bedroom 2
- Level: Main
Dining room
- Level: Main
Kitchen
- Description: Qtz Countertop / Backsplash
- Level: Main
Living room
- Level: Main
Heating
- Forced Air, Other
Cooling
- Central Air
Appliances
- Included: Microwave, Dishwasher, Disposal, Refrigerator, Range/Oven
- Laundry: Main Level
Features
- Flooring: Carpet, Hardwood
- Basement: None
- Has fireplace: No
Interior area
- Total structure area: 1,738
- Total interior livable area: 1,738 sqft
- Finished area above ground: 1,738
Property
Parking
- Total spaces: 2
- Parking features: Attached, Garage: Heated, Insulated, Lights, Opener, Sheet Rock, Driveway: Concrete
- Attached garage spaces: 2
- Has uncovered spaces: Yes
Features
- Levels: One
- Stories: 1
- Patio & porch: Patio
Lot
- Size: 9,583 sqft
Details
- Parcel number: MI01D140200060
- Zoning: R1
Construction
Type & style
- Home type: SingleFamily
- Property subtype: Single Family Residence
Materials
- Foundation: Concrete Perimeter
- Roof: Asphalt
Condition
- New construction: No
- Year built: 2021
Utilities & green energy
- Sewer: City
- Water: City
Community & neighborhood
Location
- Region: Minot
- Subdivision: Stonebridge
Price history
| Date | Event | Price |
|---|---|---|
| 7/11/2024 | Sold | -- |
Source: | ||
| 7/8/2024 | Pending sale | $345,000$199/sqft |
Source: | ||
| 6/9/2024 | Contingent | $345,000$199/sqft |
Source: | ||
| 6/1/2024 | Price change | $345,000-2.8%$199/sqft |
Source: | ||
| 5/24/2024 | Listed for sale | $355,000+18.8%$204/sqft |
Source: | ||
Public tax history
| Year | Property taxes | Tax assessment |
|---|---|---|
| 2024 | $4,661 -7.6% | $319,000 -1.2% |
| 2023 | $5,046 | $323,000 +7.7% |
| 2022 | -- | $300,000 +900% |
Find assessor info on the county website
Neighborhood: 58703
Nearby schools
GreatSchools rating
- 5/10Lewis And Clark Elementary SchoolGrades: PK-5Distance: 1.7 mi
- 5/10Erik Ramstad Middle SchoolGrades: 6-8Distance: 1.4 mi
- NASouris River Campus Alternative High SchoolGrades: 9-12Distance: 2.7 mi
Schools provided by the listing agent
- District: Minot #1
Source: Minot MLS. This data may not be complete. We recommend contacting the local school district to confirm school assignments for this home.



