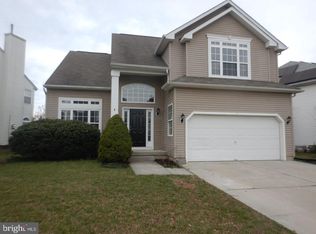Sold for $530,000 on 10/24/23
$530,000
2 Mufferson Rd, Turnersville, NJ 08012
4beds
2,629sqft
Single Family Residence
Built in 2001
9,596 Square Feet Lot
$588,400 Zestimate®
$202/sqft
$3,484 Estimated rent
Home value
$588,400
$559,000 - $618,000
$3,484/mo
Zestimate® history
Loading...
Owner options
Explore your selling options
What's special
Showings begin on Wednesday, 9/20. Welcome to 2 Mufferson Rd in the highly desirable Sawyers Creek community. This stunning corner lot home features 4 bedrooms and 2.5 bathrooms. The beautifully hardscaped and landscaped yard is highlighted by an in-ground, heated, salt water pool, perfect for year-round enjoyment. Upon entering, you'll be immediately captivated by the two-story foyer and family room. The family room is enhanced by a handcrafted mantel and surround, in the gas fueled fireplace, creating an inviting atmosphere. The open floor plan seamlessly connects the family room to the kitchen, which showcases granite counters, glass tiled back splash, abundant cabinets, and a perfectly sized pantry. Additionally, the main level offers a spacious dining room, formal living room, half bath, and access to the rear yard and 2-car garage. Upstairs, you'll discover four generously sized bedrooms, two full bathrooms, and a laundry room for added convenience. The primary bedroom is a true retreat with two large closets, including a walk-in. Fresh carpet graces the hallway and primary bedroom. The primary bathroom en-suite boasts a luxurious soaking tub, stall shower, and dual sinks, providing a spa-like experience. The full finished basement is a haven for entertainment, featuring a full bar, wine fridge, and two separate "living" areas. One section is perfect for playing pool (pool table included), while the other offers a nice space to unwind while enjoying your favorite beverage. There is also an additional storage area to accommodate all your ‘extra’ belongings. Outside, the fully fenced rear yard encompasses the inviting in-ground pool and a designated play area, offering endless opportunities for outdoor fun and dining alfresco. The presence of the leased, solar panels ensures easy management of your electric bill. This home has been well cared for, however, it is being sold ‘As Is’. Perfect location, desirable school district and close to shopping, dining and easy access to Philadelphia and the shore points. Call today to schedule your personal tour.
Zillow last checked: 8 hours ago
Listing updated: October 24, 2023 at 08:37am
Listed by:
Tom Sadler 609-617-0620,
Keller Williams - Main Street,
Listing Team: The Sadler-Krupa Realty Group
Bought with:
Kal Patel, 1756516
Long & Foster Real Estate, Inc.
Source: Bright MLS,MLS#: NJGL2032830
Facts & features
Interior
Bedrooms & bathrooms
- Bedrooms: 4
- Bathrooms: 3
- Full bathrooms: 2
- 1/2 bathrooms: 1
- Main level bathrooms: 1
Basement
- Area: 0
Heating
- Forced Air, Natural Gas
Cooling
- Central Air, Ceiling Fan(s), Solar On Grid, Electric, Solar Photovoltaic
Appliances
- Included: Gas Water Heater
- Laundry: Upper Level, Laundry Room
Features
- Attic, Ceiling Fan(s), Dining Area, Family Room Off Kitchen, Formal/Separate Dining Room, Eat-in Kitchen, Pantry, Primary Bath(s), Upgraded Countertops, Walk-In Closet(s)
- Flooring: Wood
- Windows: Window Treatments
- Basement: Finished
- Number of fireplaces: 1
- Fireplace features: Gas/Propane
Interior area
- Total structure area: 2,629
- Total interior livable area: 2,629 sqft
- Finished area above ground: 2,629
- Finished area below ground: 0
Property
Parking
- Total spaces: 4
- Parking features: Garage Door Opener, Garage Faces Front, Inside Entrance, Attached, Driveway, On Street
- Attached garage spaces: 2
- Uncovered spaces: 2
Accessibility
- Accessibility features: None
Features
- Levels: Two
- Stories: 2
- Exterior features: Lighting, Underground Lawn Sprinkler
- Has private pool: Yes
- Pool features: Heated, In Ground, Private
- Fencing: Back Yard
Lot
- Size: 9,596 sqft
- Dimensions: 139.17 x 68.94
- Features: Landscaped, Corner Lot/Unit
Details
- Additional structures: Above Grade, Below Grade
- Parcel number: 1800006 0500012
- Zoning: PR1
- Special conditions: Standard
Construction
Type & style
- Home type: SingleFamily
- Architectural style: Contemporary
- Property subtype: Single Family Residence
Materials
- Vinyl Siding, Stucco
- Foundation: Block
Condition
- New construction: No
- Year built: 2001
Utilities & green energy
- Sewer: Public Sewer
- Water: Public
Community & neighborhood
Security
- Security features: Fire Sprinkler System
Location
- Region: Turnersville
- Subdivision: Sawyers Creek
- Municipality: WASHINGTON TWP
HOA & financial
HOA
- Has HOA: Yes
- HOA fee: $260 annually
Other
Other facts
- Listing agreement: Exclusive Right To Sell
- Ownership: Fee Simple
Price history
| Date | Event | Price |
|---|---|---|
| 10/24/2023 | Sold | $530,000+9.3%$202/sqft |
Source: | ||
| 10/16/2023 | Pending sale | $484,900$184/sqft |
Source: | ||
| 10/1/2023 | Contingent | $484,900$184/sqft |
Source: | ||
| 9/18/2023 | Listed for sale | $484,900+122.3%$184/sqft |
Source: | ||
| 8/8/2001 | Sold | $218,120$83/sqft |
Source: Public Record Report a problem | ||
Public tax history
| Year | Property taxes | Tax assessment |
|---|---|---|
| 2025 | $11,142 | $316,900 |
| 2024 | $11,142 -2.2% | $316,900 |
| 2023 | $11,393 +3.4% | $316,900 |
Find assessor info on the county website
Neighborhood: 08012
Nearby schools
GreatSchools rating
- 9/10Whitman Elementary SchoolGrades: K-5Distance: 4 mi
- 5/10Bunker Hill Middle SchoolGrades: 6-8Distance: 5.6 mi
- 5/10Washington Twp High SchoolGrades: 9-12Distance: 3.5 mi
Schools provided by the listing agent
- District: Washington Township Public Schools
Source: Bright MLS. This data may not be complete. We recommend contacting the local school district to confirm school assignments for this home.

Get pre-qualified for a loan
At Zillow Home Loans, we can pre-qualify you in as little as 5 minutes with no impact to your credit score.An equal housing lender. NMLS #10287.
Sell for more on Zillow
Get a free Zillow Showcase℠ listing and you could sell for .
$588,400
2% more+ $11,768
With Zillow Showcase(estimated)
$600,168