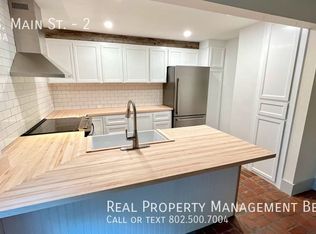Closed
Listed by:
Jolin Salazar-Kish,
KCC Properties Realty, Inc. 603-643-5966
Bought with: KCC Properties Realty, Inc.
$810,000
2 Mourlyn Road, Hanover, NH 03755
4beds
2,016sqft
Single Family Residence
Built in 1981
0.55 Acres Lot
$947,800 Zestimate®
$402/sqft
$3,855 Estimated rent
Home value
$947,800
$881,000 - $1.02M
$3,855/mo
Zestimate® history
Loading...
Owner options
Explore your selling options
What's special
This conveniently located in-town Hanover home is close to everything yet sits on a quiet dead end street just a short walk from Main Street. The layout boasts a lovely open concept kitchen-living-dining room flanked by a woodstove with hearth and sliders to a deck. The natural maple kitchen cabinets are complimented by granite counters and stainless steel appliances. The first floor master suite has vaulted ceilings and a fireplace, along with a spacious master bath and walk-in closet. A mudroom connects the oversized 2 car garage to the breakfast room that has more sliders to the back yard. There is another bathroom on the first floor and extra laundry hookups for future use. Upstairs there are 3 more bedrooms, a third bathroom, plus a bonus room for storage or a playroom/office. There are hardwood and tile floors throughout this home, as well as new windows, trim and siding. It's all ready for you to move right in!
Zillow last checked: 8 hours ago
Listing updated: July 05, 2023 at 02:55pm
Listed by:
Jolin Salazar-Kish,
KCC Properties Realty, Inc. 603-643-5966
Bought with:
Jolin Salazar-Kish
KCC Properties Realty, Inc.
Source: PrimeMLS,MLS#: 4948683
Facts & features
Interior
Bedrooms & bathrooms
- Bedrooms: 4
- Bathrooms: 3
- Full bathrooms: 2
- 3/4 bathrooms: 1
Heating
- Propane, Hot Water
Cooling
- None
Appliances
- Included: Dishwasher, Dryer, Microwave, Electric Range, Refrigerator, Washer, Propane Water Heater
Features
- Hearth
- Flooring: Ceramic Tile, Hardwood
- Basement: Concrete,Concrete Floor,Crawl Space,Partial,Unfinished,Interior Access,Interior Entry
- Has fireplace: Yes
- Fireplace features: Wood Burning, Wood Stove Hook-up
Interior area
- Total structure area: 2,808
- Total interior livable area: 2,016 sqft
- Finished area above ground: 2,016
- Finished area below ground: 0
Property
Parking
- Total spaces: 2
- Parking features: Paved, Driveway, Garage, Attached
- Garage spaces: 2
- Has uncovered spaces: Yes
Accessibility
- Accessibility features: 1st Floor Bedroom, 1st Floor Full Bathroom, 1st Floor Hrd Surfce Flr, Paved Parking, 1st Floor Laundry
Features
- Levels: 1.75
- Stories: 1
- Patio & porch: Covered Porch
- Exterior features: Deck, Natural Shade
- Frontage length: Road frontage: 300
Lot
- Size: 0.55 Acres
- Features: Level, Sloped
Details
- Parcel number: HNOVM019B067L001
- Zoning description: Residential - SR2
Construction
Type & style
- Home type: SingleFamily
- Architectural style: Saltbox
- Property subtype: Single Family Residence
Materials
- Wood Frame, Vinyl Siding
- Foundation: Poured Concrete
- Roof: Asphalt Shingle
Condition
- New construction: No
- Year built: 1981
Utilities & green energy
- Electric: 200+ Amp Service, Circuit Breakers
- Utilities for property: Cable at Site, Propane, Sewer Connected
Community & neighborhood
Location
- Region: Hanover
Other
Other facts
- Road surface type: Paved
Price history
| Date | Event | Price |
|---|---|---|
| 6/15/2023 | Sold | $810,000-5.7%$402/sqft |
Source: | ||
| 5/19/2023 | Contingent | $859,000$426/sqft |
Source: | ||
| 4/28/2023 | Price change | $859,000-8.5%$426/sqft |
Source: | ||
| 4/14/2023 | Listed for sale | $939,000+19063.3%$466/sqft |
Source: | ||
| 6/29/2007 | Sold | $4,900-98.8%$2/sqft |
Source: Public Record Report a problem | ||
Public tax history
| Year | Property taxes | Tax assessment |
|---|---|---|
| 2024 | $11,506 +3.9% | $597,100 |
| 2023 | $11,070 +4.2% | $597,100 |
| 2022 | $10,622 -10.7% | $597,100 |
Find assessor info on the county website
Neighborhood: 03755
Nearby schools
GreatSchools rating
- 9/10Bernice A. Ray SchoolGrades: K-5Distance: 2.3 mi
- 8/10Frances C. Richmond SchoolGrades: 6-8Distance: 2.4 mi
- 9/10Hanover High SchoolGrades: 9-12Distance: 0.6 mi
Schools provided by the listing agent
- Elementary: Bernice A. Ray School
- Middle: Frances C. Richmond Middle Sch
- High: Hanover High School
- District: Dresden
Source: PrimeMLS. This data may not be complete. We recommend contacting the local school district to confirm school assignments for this home.
Get pre-qualified for a loan
At Zillow Home Loans, we can pre-qualify you in as little as 5 minutes with no impact to your credit score.An equal housing lender. NMLS #10287.
