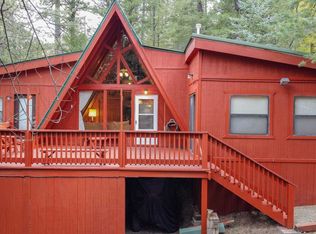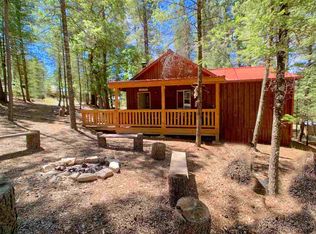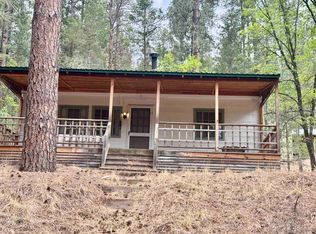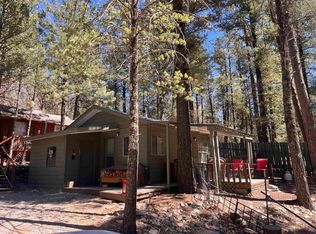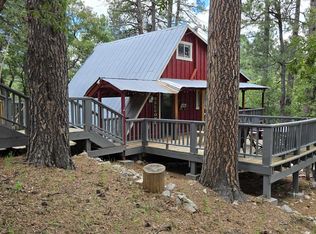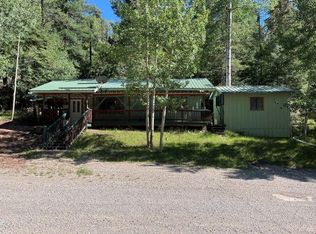This charming cabin is the ultimate year-round retreat. Just a short drive to Cloudcroft, you’ll enjoy easy access to shopping and dining—while still feeling worlds away in your private nature escape. This cozy cabin comes mostly furnished with warm, inviting decor. It features a fireplace, comfortable loft bedroom and a versatile bonus room with an additional bed—perfect for guests or extra relaxation space. Step outside to a beautiful wrap-around deck, ideal for morning coffee, stargazing, or soaking in the peaceful forest sites and sounds. There’s also generous storage beneath the deck for your outdoor gear and toys, making it easy to enjoy mountain adventures all year long. Beat the summer heat in the cool mountain air or watch the snow fall in winter wonder land. Whether you're looking for a weekend retreat, seasonal escape, or year-round haven—this mountain paradise is ready to welcome you.
For sale
$206,600
2 Mountain View Ln, Cloudcroft, NM 88317
1beds
1baths
903sqft
Est.:
Single Family Residence
Built in 1976
0.29 Acres Lot
$197,700 Zestimate®
$229/sqft
$-- HOA
What's special
Cozy cabinComfortable loft bedroomWarm inviting decorBeautiful wrap-around deck
- 14 days |
- 294 |
- 12 |
Likely to sell faster than
Zillow last checked: 8 hours ago
Listing updated: November 27, 2025 at 08:38am
Listed by:
Brent Bradshaw 512-454-8663,
Cloudcroft Properties 575-682-4555,
James Carlton,
Cloudcroft Properties
Source: OCMLS,MLS#: 171900
Tour with a local agent
Facts & features
Interior
Bedrooms & bathrooms
- Bedrooms: 1
- Bathrooms: 1
Bathroom
- Features: Tub and Shower
Heating
- Propane, Wood
Cooling
- None
Appliances
- Included: Dryer, Indoor Grill, Electric Range/Oven, Free-Standing Range/Oven, Washer, Gas Water Heater
Features
- Eat-in Kitchen, Sunroom
- Flooring: Wood, Partial Carpet
- Windows: Partial Window Coverings
- Has fireplace: Yes
- Fireplace features: Living Room
Interior area
- Total structure area: 903
- Total interior livable area: 903 sqft
Property
Parking
- Parking features: No Carport, No Garage
Features
- Levels: Two
- Stories: 2
- Patio & porch: Deck Covered, Porch Covered
Lot
- Size: 0.29 Acres
- Features: <1/2 Acre
Details
- Parcel number: R039478
- Zoning description: Single Family,Restrict.Covnts
Construction
Type & style
- Home type: SingleFamily
- Property subtype: Single Family Residence
Materials
- Wood Siding, Wood
- Roof: Metal
Condition
- Year built: 1976
Utilities & green energy
- Electric: Public
- Gas: Propane Tank Leased
- Sewer: Septic Tank
- Water: Association
Community & HOA
Location
- Region: Cloudcroft
Financial & listing details
- Price per square foot: $229/sqft
- Tax assessed value: $83,450
- Annual tax amount: $432
- Price range: $206.6K - $206.6K
- Date on market: 11/27/2025
- Listing terms: Conventional,Cash
Estimated market value
$197,700
$188,000 - $208,000
$1,024/mo
Price history
Price history
| Date | Event | Price |
|---|---|---|
| 11/27/2025 | Listed for sale | $206,600-6.1%$229/sqft |
Source: | ||
| 11/26/2025 | Listing removed | $220,000$244/sqft |
Source: | ||
| 9/11/2025 | Price change | $220,000-2.2%$244/sqft |
Source: | ||
| 7/21/2025 | Listed for sale | $225,000+4.7%$249/sqft |
Source: | ||
| 7/1/2025 | Listing removed | $215,000$238/sqft |
Source: | ||
Public tax history
Public tax history
| Year | Property taxes | Tax assessment |
|---|---|---|
| 2024 | $432 +1.2% | $27,817 +3% |
| 2023 | $427 +2.5% | $27,007 +3% |
| 2022 | $416 +17.3% | $26,221 +17.7% |
Find assessor info on the county website
BuyAbility℠ payment
Est. payment
$975/mo
Principal & interest
$801
Property taxes
$102
Home insurance
$72
Climate risks
Neighborhood: 88317
Nearby schools
GreatSchools rating
- 5/10Cloudcroft Elementary SchoolGrades: PK-5Distance: 6.5 mi
- 4/10Cloudcroft Middle SchoolGrades: 6-8Distance: 6.5 mi
- 6/10Cloudcroft High SchoolGrades: 9-12Distance: 6.7 mi
Schools provided by the listing agent
- Elementary: Cloudcroft
- High: Cloudcroft
Source: OCMLS. This data may not be complete. We recommend contacting the local school district to confirm school assignments for this home.
- Loading
- Loading
