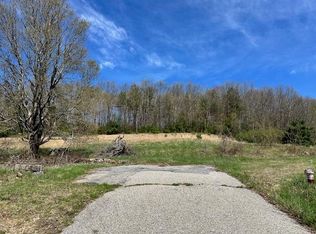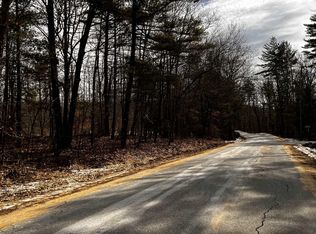Prepare to be Wowed!! This Bow Custom Colonial offers unique architectural features , including 10'' ceilings, transom windows and a Grand wrap around porch with gracious accent columns. The open and flexible floor plan starts with the Chef''s kitchen w/ granite counters & island, high end appliances including, the six burner dual fuel stove, stainless appliances & hardwood floors, and flows into the great room w/ fireplace w/ custom built -ins, as well as into the spacious dining room w/ hardwood.The entry foyer opens to the living room, w/ french doors to the porch and to the first floor office . The new wet bar w/ granite, awesome mudroom w/ slate floor and a 3/4 bath complete the first floor space. Upstairs you will find four bedrooms, including large master suite w/ tumbled marble spa tub & shower, three additional bedrooms, laundry room and full bath. The walk out lower level has great IN-LAW potential with bonus room, family room heated with new gas stove, french doors to private yard, exercise room and another 3/4 bath. Plus, Unfinished space over garage w/ access from mudroom, perfect for additional living space or bonus storage. Privately situated w/ extensive landscaping and an abundance of natural light. Excellent location for commuters with access to 93 & 89 and Bow schools. Why build when this owner has done it all for you??
This property is off market, which means it's not currently listed for sale or rent on Zillow. This may be different from what's available on other websites or public sources.

