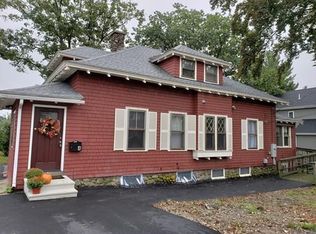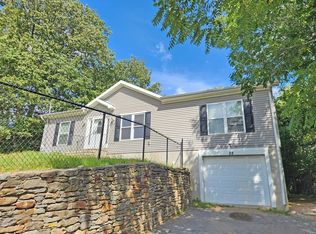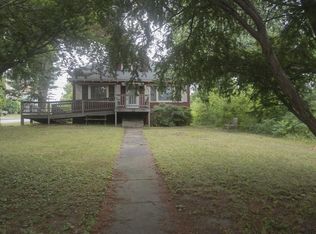****OPEN HOUSE THIS SATURDAY JUNE 2ND 11:30-1PM****NEW CONSTRUCTION SINGLE FAMILY HOME PRICED TO SELL!!!**** THIS FANTASTIC HOME FEATURES AN OPEN FLOOR PLAN ~ MASTER BEDROOM SUITE WITH WALK IN CLOSET AND LARGE MASTER BATH ~ LARGE BEDROOMS ~ 2.5 BATHS ~ UPGRADED KITCHEN CABINETRY ~ GRANITE COUNTER TOPS ~ STAINLESS STEEL APPLIANCES ~ FORCED AIR ~ 2 X 6 CONSTRUCTION ~ TWO CAR GARAGE ~ LOCATED JUST MINUTES TO RTE 20, MASS PIKE, RTE 146, ITS A COMMUTERS DREAM!!
This property is off market, which means it's not currently listed for sale or rent on Zillow. This may be different from what's available on other websites or public sources.


