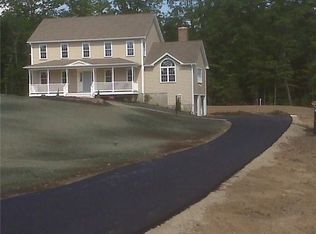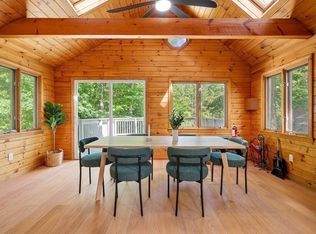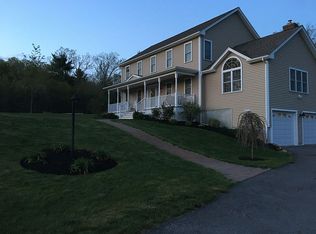Sold for $670,000
$670,000
2 Morris Ln, Rutland, MA 01543
4beds
1,944sqft
Single Family Residence
Built in 2011
1 Acres Lot
$689,700 Zestimate®
$345/sqft
$3,367 Estimated rent
Home value
$689,700
$628,000 - $759,000
$3,367/mo
Zestimate® history
Loading...
Owner options
Explore your selling options
What's special
MULTIPLE OFFER SITUATION, highest/best 11-4 1pm. Nestled within a cul de sac of 8 newer homes, this home has undergone extensive renovations w/ meticulous attention to detail & no expense has been spared! Highlights include a living rm w/ custom propane fireplace & mantle, a brand new, modern kitchen designed for functionality, complete with S/S kitchen aid appliances, pot filler, microwave/oven combo, & more! The open dining area features sliders that lead to the new Trex deck. Upstairs the main bedrm awaits w/ Brazilian slate flooring, walk in closet w/ELFA organizers & a luxurious new main bath! 3 more bedrms all offer ELFA custom closets. Other convenient features are laundry rm w/ tons of storage & custom folding table & a versatile bonus rm currently used as a home theatre. The basement, w/ high ceilings & walk out access offers potential for addt’l sq footage. The exterior wows w/ upgrades and offers a stone fireplace, patio, oversized deck - the perfect evening retreat!
Zillow last checked: 8 hours ago
Listing updated: December 04, 2024 at 10:20am
Listed by:
Lori Assis 781-775-9834,
Lamacchia Realty, Inc. 508-425-7372
Bought with:
Marina Sparages
Coldwell Banker Realty - New England Home Office
Source: MLS PIN,MLS#: 73292662
Facts & features
Interior
Bedrooms & bathrooms
- Bedrooms: 4
- Bathrooms: 3
- Full bathrooms: 2
- 1/2 bathrooms: 1
Primary bedroom
- Features: Bathroom - 3/4, Ceiling Fan(s), Walk-In Closet(s), Closet/Cabinets - Custom Built, Flooring - Stone/Ceramic Tile, Cable Hookup, Remodeled, Tray Ceiling(s)
- Level: Second
- Area: 204
- Dimensions: 17 x 12
Bedroom 2
- Features: Closet, Flooring - Hardwood, Cable Hookup
- Level: Second
- Area: 132
- Dimensions: 12 x 11
Bedroom 3
- Features: Ceiling Fan(s), Closet, Flooring - Wall to Wall Carpet, Cable Hookup
- Level: Second
- Area: 110
- Dimensions: 11 x 10
Bedroom 4
- Features: Ceiling Fan(s), Closet, Flooring - Wall to Wall Carpet, Cable Hookup
- Level: Second
- Area: 100
- Dimensions: 10 x 10
Bathroom 1
- Features: Bathroom - Half, Flooring - Stone/Ceramic Tile, Countertops - Stone/Granite/Solid
- Level: First
- Area: 45
- Dimensions: 9 x 5
Bathroom 2
- Features: Bathroom - 3/4, Bathroom - With Shower Stall, Flooring - Stone/Ceramic Tile, Countertops - Stone/Granite/Solid
- Level: Second
- Area: 60
- Dimensions: 10 x 6
Bathroom 3
- Features: Bathroom - With Tub & Shower, Flooring - Stone/Ceramic Tile, Countertops - Stone/Granite/Solid
- Level: Second
- Area: 80
- Dimensions: 10 x 8
Kitchen
- Features: Flooring - Hardwood, Dining Area, Countertops - Stone/Granite/Solid, Kitchen Island, Cabinets - Upgraded, Cable Hookup, Open Floorplan, Recessed Lighting, Remodeled, Slider, Stainless Steel Appliances, Pot Filler Faucet, Lighting - Pendant
- Level: First
- Area: 299
- Dimensions: 23 x 13
Living room
- Features: Flooring - Hardwood, Cable Hookup, High Speed Internet Hookup, Open Floorplan, Remodeled
- Level: First
- Area: 156
- Dimensions: 13 x 12
Heating
- Central, Heat Pump, Oil, Electric
Cooling
- Central Air, Heat Pump
Appliances
- Included: Electric Water Heater, Water Heater, Range, Dishwasher, Microwave, Refrigerator, Washer, Dryer, Water Treatment, Plumbed For Ice Maker
- Laundry: Closet/Cabinets - Custom Built, Flooring - Stone/Ceramic Tile, Electric Dryer Hookup, Remodeled, Washer Hookup, First Floor
Features
- Cable Hookup, Recessed Lighting, Media Room, Foyer, Wired for Sound, Internet Available - Broadband
- Flooring: Tile, Carpet, Hardwood, Stone / Slate, Flooring - Hardwood
- Doors: Insulated Doors
- Windows: Insulated Windows, Screens
- Basement: Full,Walk-Out Access,Interior Entry,Concrete,Unfinished
- Number of fireplaces: 1
- Fireplace features: Living Room
Interior area
- Total structure area: 1,944
- Total interior livable area: 1,944 sqft
Property
Parking
- Total spaces: 8
- Parking features: Attached, Garage Door Opener, Oversized, Paved
- Attached garage spaces: 2
- Uncovered spaces: 6
Features
- Patio & porch: Deck - Composite, Patio
- Exterior features: Deck - Composite, Patio, Rain Gutters, Storage, Professional Landscaping, Sprinkler System, Decorative Lighting, Screens, Garden
Lot
- Size: 1.00 Acres
- Features: Cul-De-Sac, Corner Lot, Gentle Sloping
Details
- Foundation area: 0
- Parcel number: M:35 B:B L:2.09,4753953
- Zoning: R
Construction
Type & style
- Home type: SingleFamily
- Architectural style: Colonial
- Property subtype: Single Family Residence
Materials
- Frame
- Foundation: Concrete Perimeter
- Roof: Shingle
Condition
- Updated/Remodeled
- Year built: 2011
Utilities & green energy
- Electric: 220 Volts, Circuit Breakers, 200+ Amp Service, Generator Connection
- Sewer: Private Sewer
- Water: Private
- Utilities for property: for Electric Range, for Electric Dryer, Washer Hookup, Icemaker Connection, Generator Connection
Green energy
- Energy efficient items: Thermostat
Community & neighborhood
Community
- Community features: Shopping, Pool, Park, Walk/Jog Trails, Golf, Laundromat
Location
- Region: Rutland
Other
Other facts
- Road surface type: Paved
Price history
| Date | Event | Price |
|---|---|---|
| 12/4/2024 | Sold | $670,000-0.7%$345/sqft |
Source: MLS PIN #73292662 Report a problem | ||
| 10/31/2024 | Listed for sale | $675,000$347/sqft |
Source: MLS PIN #73292662 Report a problem | ||
| 10/7/2024 | Contingent | $675,000$347/sqft |
Source: MLS PIN #73292662 Report a problem | ||
| 10/5/2024 | Price change | $675,000-3.4%$347/sqft |
Source: MLS PIN #73292662 Report a problem | ||
| 9/19/2024 | Listed for sale | $699,000-5.3%$360/sqft |
Source: MLS PIN #73292662 Report a problem | ||
Public tax history
| Year | Property taxes | Tax assessment |
|---|---|---|
| 2025 | $8,155 +6.1% | $572,700 +10.5% |
| 2024 | $7,683 +8.8% | $518,100 +0.6% |
| 2023 | $7,064 +6.9% | $514,900 +23.1% |
Find assessor info on the county website
Neighborhood: 01543
Nearby schools
GreatSchools rating
- NANaquag Elementary SchoolGrades: K-2Distance: 2.9 mi
- 6/10Central Tree Middle SchoolGrades: 6-8Distance: 2.9 mi
- 7/10Wachusett Regional High SchoolGrades: 9-12Distance: 5 mi
Get a cash offer in 3 minutes
Find out how much your home could sell for in as little as 3 minutes with a no-obligation cash offer.
Estimated market value$689,700
Get a cash offer in 3 minutes
Find out how much your home could sell for in as little as 3 minutes with a no-obligation cash offer.
Estimated market value
$689,700


