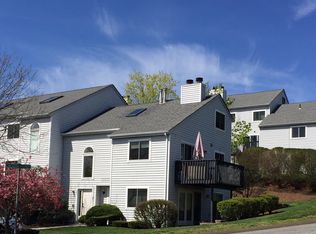Sold for $195,000 on 09/06/24
$195,000
2 Morningview Drive #2, Cromwell, CT 06416
1beds
976sqft
Condominium
Built in 1983
-- sqft lot
$208,600 Zestimate®
$200/sqft
$1,871 Estimated rent
Home value
$208,600
$188,000 - $232,000
$1,871/mo
Zestimate® history
Loading...
Owner options
Explore your selling options
What's special
Stylish entry to greet you, your family and friends as you step inside! Check out the chic metal balusters and new tile flooring! Head on down to the living areas and you'll find a surprisingly roomy fireplaced living room and dining room. You're sure to love the brand new kitchen! Custom cabinetry, quartz counters, tile floor, new appliances and a new oversized sink too! Slider is situated right next to dinette for easy access to your outdoor patio and is perfect for morning coffee! The bedroom is a real treat! Spacious enough for king sized bed, french doors to patio and a terrific walk-in closet! Full bath has been remodeled and features laundry room area too! Assigned parking spaces plus generous visitor parking. The community is pet friendly and offers a pool, clubhouse and playground too! Efficient natural gas heat, central a/c. Seller has already paid the special assessment in full!!
Zillow last checked: 8 hours ago
Listing updated: October 01, 2024 at 01:00am
Listed by:
Dawn E. Satagaj 860-301-5820,
William Raveis Real Estate 860-258-6202
Bought with:
Wesley Krombel, REB.0794844
William Raveis Real Estate
Source: Smart MLS,MLS#: 24036846
Facts & features
Interior
Bedrooms & bathrooms
- Bedrooms: 1
- Bathrooms: 1
- Full bathrooms: 1
Primary bedroom
- Features: French Doors, Walk-In Closet(s), Wall/Wall Carpet
- Level: Main
- Area: 168 Square Feet
- Dimensions: 12 x 14
Dining room
- Level: Main
- Area: 140 Square Feet
- Dimensions: 10 x 14
Kitchen
- Features: Remodeled, Quartz Counters, Dining Area, Sliders
- Level: Main
- Area: 144 Square Feet
- Dimensions: 8 x 18
Living room
- Features: Fireplace
- Level: Main
- Area: 224 Square Feet
- Dimensions: 14 x 16
Heating
- Forced Air, Natural Gas
Cooling
- Central Air
Appliances
- Included: Oven/Range, Refrigerator, Dishwasher, Washer, Dryer, Water Heater
- Laundry: Main Level
Features
- Windows: Thermopane Windows
- Basement: None
- Attic: None
- Number of fireplaces: 1
- Common walls with other units/homes: End Unit
Interior area
- Total structure area: 976
- Total interior livable area: 976 sqft
- Finished area above ground: 976
Property
Parking
- Total spaces: 2
- Parking features: None, Assigned
Features
- Stories: 1
- Patio & porch: Patio
- Has private pool: Yes
- Pool features: In Ground
Lot
- Features: Sloped
Details
- Parcel number: 2383413
- Zoning: R-15
Construction
Type & style
- Home type: Condo
- Architectural style: Ranch
- Property subtype: Condominium
- Attached to another structure: Yes
Materials
- Vinyl Siding
Condition
- New construction: No
- Year built: 1983
Utilities & green energy
- Sewer: Public Sewer
- Water: Public
Green energy
- Energy efficient items: Windows
Community & neighborhood
Community
- Community features: Basketball Court, Medical Facilities, Playground
Location
- Region: Cromwell
HOA & financial
HOA
- Has HOA: Yes
- HOA fee: $253 monthly
- Amenities included: Clubhouse, Guest Parking, Playground, Pool, Management
- Services included: Maintenance Grounds, Snow Removal, Water, Pool Service, Road Maintenance
Price history
| Date | Event | Price |
|---|---|---|
| 9/6/2024 | Sold | $195,000+2.7%$200/sqft |
Source: | ||
| 8/5/2024 | Pending sale | $189,900$195/sqft |
Source: | ||
| 8/1/2024 | Listed for sale | $189,900+22.5%$195/sqft |
Source: | ||
| 3/17/2023 | Sold | $155,000+10.8%$159/sqft |
Source: | ||
| 3/2/2023 | Contingent | $139,900$143/sqft |
Source: | ||
Public tax history
Tax history is unavailable.
Neighborhood: 06416
Nearby schools
GreatSchools rating
- NAEdna C. Stevens SchoolGrades: PK-2Distance: 1.8 mi
- 8/10Cromwell Middle SchoolGrades: 6-8Distance: 2.1 mi
- 9/10Cromwell High SchoolGrades: 9-12Distance: 1.7 mi
Schools provided by the listing agent
- Elementary: Edna C. Stevens
- Middle: Cromwell,Woodside
- High: Cromwell
Source: Smart MLS. This data may not be complete. We recommend contacting the local school district to confirm school assignments for this home.

Get pre-qualified for a loan
At Zillow Home Loans, we can pre-qualify you in as little as 5 minutes with no impact to your credit score.An equal housing lender. NMLS #10287.
Sell for more on Zillow
Get a free Zillow Showcase℠ listing and you could sell for .
$208,600
2% more+ $4,172
With Zillow Showcase(estimated)
$212,772