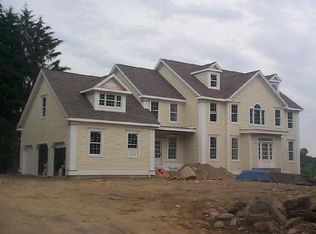Incredible estate tucked at the end of a quiet cul-de-sac in very Lower Easton so convenient is Move-in Ready! Superior quality right as you enter the door. Main level features a gracious double entry foyer, formal living room with wide-board floors and spacious dining room with tray ceiling. The kitchen is fit for a chef with beautiful cabinetry, amazing center island, double ovens, propane cooktop, and plenty of prep space. Kitchen opens with perfect flow to the dramatic great room with fireplace with 2 story windows letting in the natural light. There is a main level bedroom suite that would be optimal for guests. The upper level of this home has a master suite that truly feels like a retreat with a spa-like bathroom with double sinks and jetted tub with granite surround, plus a dressing room/walk-in-closet. Full laundry room is also on this upper level with 2 additional bedrooms sharing a jack & jill bath with double sinks. Get ready to throw parties as the lower level is truly special with a recreation room with walk-out to patio, office space, half bath and your own pizza oven! Relax on your deck with trellis overlooking the private & quiet property. Be amazed by this location only minutes to Fairfield and commuter lines yet also able to enjoy all of things you will love about Easton!
This property is off market, which means it's not currently listed for sale or rent on Zillow. This may be different from what's available on other websites or public sources.

