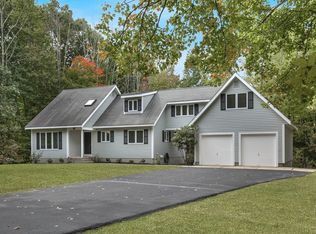Multiple offers. Best and final due Mon, April 9, 5pm. Bright & sunny, super insulated, energy efficient cape with an impressive open floor plan on a cul-de-sac. This contemporary residence features 4 bedrooms, 2.5 baths across 2,048 sq. ft. NEW posh kitchen with high-end appliances including induction cooktop & convection oven, quartz countertops, glass tile backsplash & cork floors. Dining/Family room with built-in seating & patio doors that offers great southern exposure to a private, scenic lot. Three bedrooms & two full baths upstairs; master with huge walk-in closet & 6' tub in master bath. Fourth bedroom / office / craft room and 1/2 bath on 1st floor. Kahrs engineered hardwood floors, Hunter Douglas insulated blinds & tons of storage throughout including above oversized 2 car garage. Ten inch insulated walls, heat recovery ventilation & concrete tile roof make this a low maintenance, energy efficient home. Convenient to Southborough commuter rail & major routes.
This property is off market, which means it's not currently listed for sale or rent on Zillow. This may be different from what's available on other websites or public sources.
