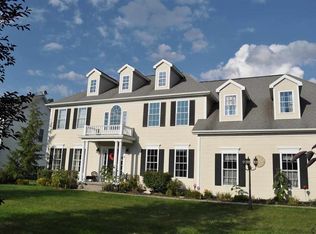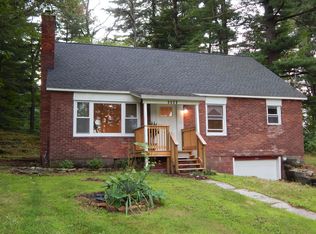Welcome Home - this home has all the space your family needs. With nearly 2600sf, everyone will find their own "spot" in this well maintained home, ready for you to make memories in. The interior has been freshly painted, and new carpets throughout the bedrooms, 2nd floor, and landing/stairs. Home features a 1st floor master suite, 1st floor laundry, kitchen is open to family room w/ gas fireplace. Formal dining room, living room, half bath round out the first floor. A large deck overlooks the large, fenced yard. Yard has patio, shed, and plenty of privacy, not to mention room for a pool. 2nd floor has 3 bedrooms, all with new carpet/paint, and basement features bar and set up for a game/rec room. In ground sprinklers, central air.
This property is off market, which means it's not currently listed for sale or rent on Zillow. This may be different from what's available on other websites or public sources.

