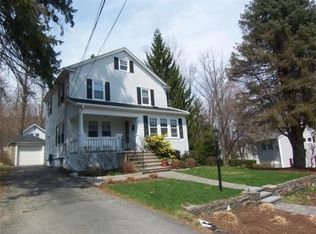Stunning 4 bedroom colonial, on the West Side of Worcester! This home is designed for entertaining year round with its massive family room, indoor hot tub, spacious bar and private patio with built-in firepit. As you enter this home, you will be greeted by an over-sized mudroom with slate tile and high ceilings. The family room features a gas fireplace, pool table and is perfect for watching the big game, your favorite movie or relaxing by the fire. In the kitchen you will find stainless steel appliances and cherry wood cabinets. The picture windows in the office bring in natural light from all angles and showcase the custom built-ins. Beautiful hardwood floors throughout most of the home really make this place shine! Sitting on a corner lot with professional landscaping creates both privacy and beauty. Don't miss out on this amazing home and all of its wonderful features!
This property is off market, which means it's not currently listed for sale or rent on Zillow. This may be different from what's available on other websites or public sources.
