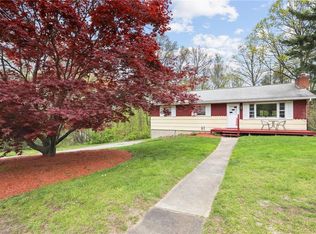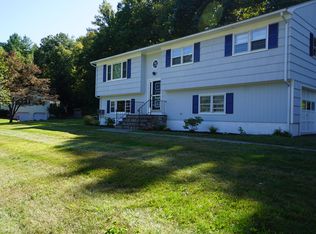Sold for $521,000 on 11/13/23
$521,000
2 Mohawk Circle, Danbury, CT 06811
3beds
2,388sqft
Single Family Residence
Built in 1967
0.63 Acres Lot
$593,800 Zestimate®
$218/sqft
$4,057 Estimated rent
Home value
$593,800
$564,000 - $623,000
$4,057/mo
Zestimate® history
Loading...
Owner options
Explore your selling options
What's special
Welcome Home to your new 3 bedroom, 3 full bath home in the sought-after King Street area! From the moment you enter, this home is nothing short of amazing! Inside this beautifully upgraded home you will fall in love with the sunny living room & dining room areas. The kitchen is conveniently located for easy access for indoor dining or on your private deck. Hardwood floors located on the main level including all bedrooms. The upgrades continue to the lower-level family room with room for an in-home office space, plenty of storage closets and the 3rd full bath. Gas heat. Two car garage with newer automatic openers. Upgrades include: central air, windows, siding, slider, kitchen flooring, refrigerator, bathrooms and deck. Move in ready for the new buyer! So much to enjoy on Danbury's Westside, fine dining, shopping, parks, golf, hiking all that and close to the highway for commuters!
Zillow last checked: 8 hours ago
Listing updated: November 13, 2023 at 10:06am
Listed by:
The McHenry Cooney Team at Coldwell Banker. Realty,
Pam McHenry 203-948-0477,
Coldwell Banker Realty 203-790-9500
Bought with:
Carmine Buffa, RES.0820524
eXp Realty
Source: Smart MLS,MLS#: 170604595
Facts & features
Interior
Bedrooms & bathrooms
- Bedrooms: 3
- Bathrooms: 3
- Full bathrooms: 3
Primary bedroom
- Features: Stall Shower, Walk-In Closet(s), Wall/Wall Carpet, Hardwood Floor
- Level: Main
- Area: 180 Square Feet
- Dimensions: 12 x 15
Bedroom
- Features: Wall/Wall Carpet, Hardwood Floor
- Level: Main
- Area: 130 Square Feet
- Dimensions: 10 x 13
Bedroom
- Features: Hardwood Floor
- Level: Main
- Area: 100 Square Feet
- Dimensions: 10 x 10
Dining room
- Features: Hardwood Floor
- Level: Main
- Area: 110 Square Feet
- Dimensions: 10 x 11
Family room
- Features: Fireplace, Full Bath, Stall Shower, Sliders, Wall/Wall Carpet
- Level: Lower
- Area: 198 Square Feet
- Dimensions: 11 x 18
Kitchen
- Features: Balcony/Deck, Breakfast Bar, Pantry, Vinyl Floor
- Level: Main
- Area: 132 Square Feet
- Dimensions: 11 x 12
Living room
- Features: Built-in Features, Full Bath, Stall Shower, Wall/Wall Carpet, Hardwood Floor
- Level: Main
- Area: 221 Square Feet
- Dimensions: 13 x 17
Heating
- Hot Water, Gas In Street
Cooling
- Central Air
Appliances
- Included: Gas Cooktop, Oven, Refrigerator, Washer, Dryer, Gas Water Heater
- Laundry: Lower Level
Features
- Basement: Full,Finished,Heated,Interior Entry,Garage Access,Liveable Space
- Attic: Pull Down Stairs
- Number of fireplaces: 1
Interior area
- Total structure area: 2,388
- Total interior livable area: 2,388 sqft
- Finished area above ground: 1,236
- Finished area below ground: 1,152
Property
Parking
- Total spaces: 2
- Parking features: Attached, Paved, Garage Door Opener, Private
- Attached garage spaces: 2
- Has uncovered spaces: Yes
Features
- Patio & porch: Deck
Lot
- Size: 0.63 Acres
- Features: Corner Lot
Details
- Parcel number: 69973
- Zoning: RA40
Construction
Type & style
- Home type: SingleFamily
- Architectural style: Ranch
- Property subtype: Single Family Residence
Materials
- Vinyl Siding
- Foundation: Concrete Perimeter, Raised
- Roof: Asphalt
Condition
- New construction: No
- Year built: 1967
Utilities & green energy
- Sewer: Septic Tank
- Water: Well
- Utilities for property: Cable Available
Community & neighborhood
Community
- Community features: Golf, Lake, Library, Medical Facilities, Park, Shopping/Mall, Tennis Court(s)
Location
- Region: Danbury
- Subdivision: King St.
Price history
| Date | Event | Price |
|---|---|---|
| 11/13/2023 | Sold | $521,000+2.2%$218/sqft |
Source: | ||
| 10/30/2023 | Pending sale | $510,000$214/sqft |
Source: | ||
| 10/18/2023 | Listed for sale | $510,000+43.7%$214/sqft |
Source: | ||
| 11/15/2006 | Sold | $355,000+102.9%$149/sqft |
Source: | ||
| 6/1/1998 | Sold | $175,000$73/sqft |
Source: | ||
Public tax history
| Year | Property taxes | Tax assessment |
|---|---|---|
| 2025 | $6,742 +2.3% | $269,780 |
| 2024 | $6,593 +4.8% | $269,780 |
| 2023 | $6,294 +16.8% | $269,780 +41.3% |
Find assessor info on the county website
Neighborhood: 06811
Nearby schools
GreatSchools rating
- 4/10King Street Primary SchoolGrades: K-3Distance: 1.4 mi
- 2/10Broadview Middle SchoolGrades: 6-8Distance: 2 mi
- 2/10Danbury High SchoolGrades: 9-12Distance: 0.6 mi
Schools provided by the listing agent
- Elementary: King Street
- Middle: Broadview
- High: Danbury
Source: Smart MLS. This data may not be complete. We recommend contacting the local school district to confirm school assignments for this home.

Get pre-qualified for a loan
At Zillow Home Loans, we can pre-qualify you in as little as 5 minutes with no impact to your credit score.An equal housing lender. NMLS #10287.
Sell for more on Zillow
Get a free Zillow Showcase℠ listing and you could sell for .
$593,800
2% more+ $11,876
With Zillow Showcase(estimated)
$605,676
