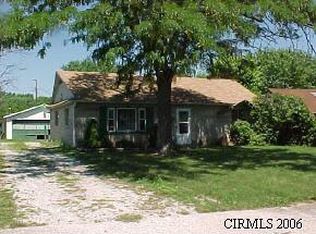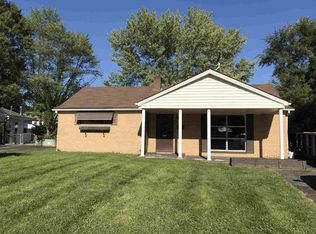Closed
$82,900
2 Modlin Ct, Marion, IN 46953
3beds
960sqft
Single Family Residence
Built in 1959
9,147.6 Square Feet Lot
$102,800 Zestimate®
$--/sqft
$1,224 Estimated rent
Home value
$102,800
$86,000 - $119,000
$1,224/mo
Zestimate® history
Loading...
Owner options
Explore your selling options
What's special
Bedford Stone exterior and mostly new vinyl replacement windows. This home is move in ready. All New Flooring, laminate and carpet throughout. New bath fixtures and beautiful tile tub surround. Three (3) bedrooms with roomy closets and one bedroom has W/I closet. New Laminate countertops in the kitchen with additional storage in utility closet. Washer/dryer hookups in Kitchen. Covered back patio. Some privacy fencing. Two (2) car detached garage. Metal black screen doors front and back.
Zillow last checked: 8 hours ago
Listing updated: March 20, 2025 at 10:19am
Listed by:
Linda Kitts Cell:765-661-1069,
Kitts Realty
Bought with:
Lydia Fischer, RB23002436
Martino Realty & Auctioneers - Kokomo
Source: IRMLS,MLS#: 202447615
Facts & features
Interior
Bedrooms & bathrooms
- Bedrooms: 3
- Bathrooms: 1
- Full bathrooms: 1
- Main level bedrooms: 3
Bedroom 1
- Level: Main
Bedroom 2
- Level: Main
Kitchen
- Level: Main
- Area: 168
- Dimensions: 14 x 12
Living room
- Level: Main
- Area: 252
- Dimensions: 21 x 12
Heating
- Natural Gas, Forced Air
Cooling
- None
Appliances
- Included: Electric Water Heater
Features
- Laminate Counters, Tub/Shower Combination
- Flooring: Carpet, Vinyl
- Has basement: No
- Has fireplace: No
- Fireplace features: None
Interior area
- Total structure area: 960
- Total interior livable area: 960 sqft
- Finished area above ground: 960
- Finished area below ground: 0
Property
Parking
- Total spaces: 2
- Parking features: Detached, Gravel
- Garage spaces: 2
- Has uncovered spaces: Yes
Features
- Levels: One
- Stories: 1
- Patio & porch: Deck Covered, Porch
- Fencing: Partial,Privacy
Lot
- Size: 9,147 sqft
- Dimensions: 55 X 155
- Features: Cul-De-Sac, Level, City/Town/Suburb
Details
- Additional structures: Shed
- Parcel number: 270717104033.000002
Construction
Type & style
- Home type: SingleFamily
- Architectural style: Ranch
- Property subtype: Single Family Residence
Materials
- Stone
- Foundation: Slab
- Roof: Asphalt
Condition
- New construction: No
- Year built: 1959
Utilities & green energy
- Gas: CenterPoint Energy
- Sewer: City
- Water: City, Marion Utilities
- Utilities for property: Cable Available
Community & neighborhood
Location
- Region: Marion
- Subdivision: Lincoln Hills
Other
Other facts
- Listing terms: Cash,Conventional,FHA,VA Loan
Price history
| Date | Event | Price |
|---|---|---|
| 11/3/2025 | Listing removed | $1,300$1/sqft |
Source: Zillow Rentals Report a problem | ||
| 10/18/2025 | Listed for rent | $1,300$1/sqft |
Source: Zillow Rentals Report a problem | ||
| 3/20/2025 | Sold | $82,900-7.8% |
Source: | ||
| 3/8/2025 | Pending sale | $89,900 |
Source: | ||
| 1/13/2025 | Price change | $89,900-10% |
Source: | ||
Public tax history
| Year | Property taxes | Tax assessment |
|---|---|---|
| 2024 | $476 +15.5% | $54,100 +127.3% |
| 2023 | $412 -22.6% | $23,800 +15.5% |
| 2022 | $532 | $20,600 -22.6% |
Find assessor info on the county website
Neighborhood: Southeast
Nearby schools
GreatSchools rating
- 7/10Allen Elementary SchoolGrades: PK-4Distance: 2.5 mi
- 4/10Mcculloch Junior High SchoolGrades: 7-8Distance: 1.4 mi
- 3/10Marion High SchoolGrades: 9-12Distance: 1.6 mi
Schools provided by the listing agent
- Elementary: Allen/Justice
- Middle: McCulloch/Justice
- High: Marion
- District: Marion Community Schools
Source: IRMLS. This data may not be complete. We recommend contacting the local school district to confirm school assignments for this home.
Get pre-qualified for a loan
At Zillow Home Loans, we can pre-qualify you in as little as 5 minutes with no impact to your credit score.An equal housing lender. NMLS #10287.

