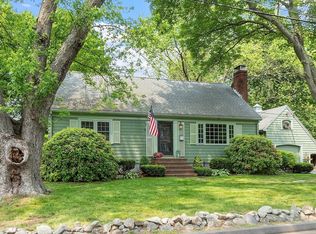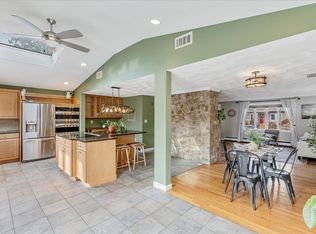Welcome to beautiful Wakefield! A home like this is a rare find. Perfect for an extended family with up to 7 bedrooms, including a 3-bedroom in-law suite on the 1st floor with ramp access. The upper floors have 4 bedrooms and feels like a colonial, featuring a spacious master bedroom with walk in closet, 3 additional bedrooms, a playroom, and an open concept living area leading out to an extensive deck. Upgraded vinyl siding makes it easier to maintain. All set on a nice corner lot in a quiet neighborhood close to everything that Wakefield has to offer! This home is ready for a new generation to take it to the next level and make their own memories. This one is unique and won’t last!
This property is off market, which means it's not currently listed for sale or rent on Zillow. This may be different from what's available on other websites or public sources.

