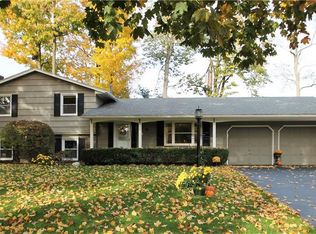Closed
$274,500
2 Misty Pine Rd, Fairport, NY 14450
4beds
1,700sqft
Single Family Residence
Built in 1970
0.41 Acres Lot
$336,700 Zestimate®
$161/sqft
$2,905 Estimated rent
Home value
$336,700
$316,000 - $357,000
$2,905/mo
Zestimate® history
Loading...
Owner options
Explore your selling options
What's special
LOOK NO FURTHER!! This Beauitful Split home in Fairport has everything you need! Fairport electric is a huge plus! Many new upgrades throughout this well maintained home. New laminate family room floors from Messner! Re-finished wood floors- All new replacement windows- Newly repainted! Well insulated home with twice yearly Issacs maintenance appts on AC and HVAC. You will love spending time in the Gorgeous yard with blossoming pear and apple trees in front yard, fruiting grape vine in back. This house is walking distance to the Fairport village for lots of Shops and Restaurants. Delayed negotiations 1/31 at 3 pm.
Zillow last checked: 8 hours ago
Listing updated: July 12, 2023 at 08:36am
Listed by:
Alan J. Wood 585-279-8282,
RE/MAX Plus
Bought with:
Jacquelyn D. Cannan, 30CA0856656
RE/MAX Plus
Source: NYSAMLSs,MLS#: R1453031 Originating MLS: Rochester
Originating MLS: Rochester
Facts & features
Interior
Bedrooms & bathrooms
- Bedrooms: 4
- Bathrooms: 3
- Full bathrooms: 3
- Main level bathrooms: 1
- Main level bedrooms: 1
Heating
- Gas, Forced Air
Cooling
- Central Air
Appliances
- Included: Dryer, Dishwasher, Exhaust Fan, Electric Oven, Electric Range, Disposal, Gas Water Heater, Microwave, Refrigerator, Range Hood, Washer, Water Purifier
- Laundry: In Basement
Features
- Ceiling Fan(s), Den, Separate/Formal Dining Room, Entrance Foyer, Separate/Formal Living Room, Sliding Glass Door(s), Window Treatments, Bedroom on Main Level, Bath in Primary Bedroom, Programmable Thermostat
- Flooring: Ceramic Tile, Hardwood, Laminate, Resilient, Tile, Varies
- Doors: Sliding Doors
- Windows: Drapes
- Basement: Full
- Number of fireplaces: 1
Interior area
- Total structure area: 1,700
- Total interior livable area: 1,700 sqft
Property
Parking
- Total spaces: 2
- Parking features: Attached, Garage, Water Available, Driveway, Garage Door Opener, Other
- Attached garage spaces: 2
Features
- Levels: Two
- Stories: 2
- Exterior features: Blacktop Driveway
Lot
- Size: 0.41 Acres
- Dimensions: 147 x 129
- Features: Residential Lot
Details
- Additional structures: Shed(s), Storage
- Parcel number: 2644031531700004025000
- Special conditions: Standard
Construction
Type & style
- Home type: SingleFamily
- Architectural style: Split Level
- Property subtype: Single Family Residence
Materials
- Brick, Composite Siding, Copper Plumbing
- Foundation: Block
- Roof: Asphalt
Condition
- Resale
- Year built: 1970
Utilities & green energy
- Electric: Circuit Breakers
- Sewer: Connected
- Water: Connected, Public
- Utilities for property: Cable Available, High Speed Internet Available, Sewer Connected, Water Connected
Green energy
- Energy efficient items: Appliances, HVAC, Windows
Community & neighborhood
Location
- Region: Fairport
- Subdivision: Summit Heights Sec 02
Other
Other facts
- Listing terms: Cash,Conventional,FHA,VA Loan
Price history
| Date | Event | Price |
|---|---|---|
| 3/14/2023 | Sold | $274,500+30.7%$161/sqft |
Source: | ||
| 1/31/2023 | Pending sale | $210,000$124/sqft |
Source: | ||
| 1/26/2023 | Listed for sale | $210,000+40%$124/sqft |
Source: | ||
| 5/28/2014 | Sold | $150,000-5.1%$88/sqft |
Source: Public Record Report a problem | ||
| 3/27/2013 | Sold | $158,000-4.2%$93/sqft |
Source: | ||
Public tax history
| Year | Property taxes | Tax assessment |
|---|---|---|
| 2024 | -- | $188,800 |
| 2023 | -- | $188,800 |
| 2022 | -- | $188,800 |
Find assessor info on the county website
Neighborhood: 14450
Nearby schools
GreatSchools rating
- 7/10Brooks Hill SchoolGrades: K-5Distance: 0.4 mi
- 8/10Johanna Perrin Middle SchoolGrades: 6-8Distance: 0.4 mi
- NAMinerva Deland SchoolGrades: 9Distance: 0.7 mi
Schools provided by the listing agent
- District: Fairport
Source: NYSAMLSs. This data may not be complete. We recommend contacting the local school district to confirm school assignments for this home.
