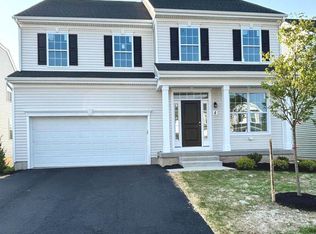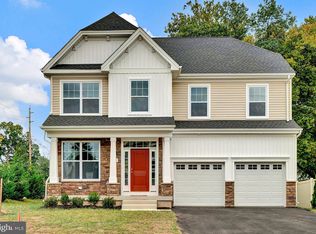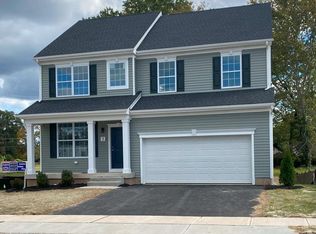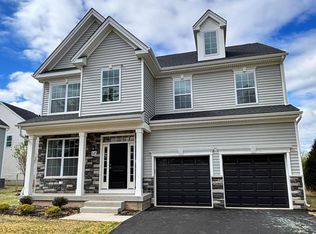Sold for $554,280 on 04/16/25
$554,280
2 Misty Meadow Ln, Hamilton, NJ 08619
4beds
--sqft
Single Family Residence
Built in 2025
5,719 Square Feet Lot
$567,100 Zestimate®
$--/sqft
$3,494 Estimated rent
Home value
$567,100
$505,000 - $635,000
$3,494/mo
Zestimate® history
Loading...
Owner options
Explore your selling options
What's special
Introducing the Stamford Federal model. The new construction site is now sold out and is conveniently located close to Route 1, I-95, I-295, abundant shopping, Trenton Mercer airport, and only 3 miles to the Hamilton Train Station! Welcome Home to the “Stamford Federal ” Model, featuring 2438 sq ft inclusive of the basement finished rooms, 4 Bedrooms and 2.5 Bathrooms and includes 9” first floor ceilings, 2 Story entry foyer, Granite Kitchen with peninsula top. Second floor laundry room, covered front porch, 2 car garage, and a full Basement with 1/2 finished rec room (which has an egress window to add extra light and safety) as standard to this model. The spacious Primary Bedroom has generous sized walk-in closet, expansive en-suite bathroom, and you can add drama to the room with the option of tray or vaulted ceiling. With many basement options available with a standard finish Rec room. Comes with a nice landscaping package too. The TJC Companies is a boutique-style home building and remodeling group headquartered in Raritan, NJ. This particular lot is on corner of Ward Ave and the new road at Misty Meadow Lane.
Zillow last checked: 8 hours ago
Listing updated: May 05, 2025 at 04:40pm
Listed by:
Mary Warshefski 609-902-4652,
Corcoran Sawyer Smith,
Co-Listing Agent: Lynda M Schreiber 609-737-1500,
Corcoran Sawyer Smith
Bought with:
Pedro Castro
More Homes Realty, LLC
Source: Bright MLS,MLS#: NJME2038394
Facts & features
Interior
Bedrooms & bathrooms
- Bedrooms: 4
- Bathrooms: 3
- Full bathrooms: 2
- 1/2 bathrooms: 1
- Main level bathrooms: 1
Bedroom 1
- Features: Walk-In Closet(s)
- Level: Upper
- Area: 195 Square Feet
- Dimensions: 15 x 13
Bedroom 2
- Level: Upper
- Area: 143 Square Feet
- Dimensions: 13 x 11
Bedroom 3
- Level: Upper
- Area: 156 Square Feet
- Dimensions: 12 x 13
Bedroom 4
- Level: Upper
- Area: 121 Square Feet
- Dimensions: 11 x 11
Bathroom 1
- Level: Upper
Bathroom 2
- Level: Upper
Breakfast room
- Level: Main
- Area: 130 Square Feet
- Dimensions: 10 x 13
Family room
- Level: Main
- Area: 208 Square Feet
- Dimensions: 16 x 13
Half bath
- Level: Main
Kitchen
- Level: Main
- Area: 130 Square Feet
- Dimensions: 10 x 13
Laundry
- Level: Upper
- Area: 30 Square Feet
- Dimensions: 6 x 5
Living room
- Level: Main
- Area: 132 Square Feet
- Dimensions: 12 x 11
Recreation room
- Features: Basement - Partially Finished, Flooring - Carpet
- Level: Lower
- Area: 434 Square Feet
- Dimensions: 14 x 31
Heating
- Forced Air, Natural Gas
Cooling
- Central Air, Electric
Appliances
- Included: Dishwasher, Oven/Range - Gas, Gas Water Heater
- Laundry: Upper Level, Laundry Room
Features
- Combination Kitchen/Dining, Floor Plan - Traditional, Kitchen Island, Recessed Lighting, 9'+ Ceilings, Dry Wall
- Flooring: Carpet, Ceramic Tile, Laminate
- Basement: Full,Partially Finished,Concrete
- Has fireplace: No
Interior area
- Total structure area: 0
- Finished area above ground: 0
- Finished area below ground: 0
Property
Parking
- Total spaces: 2
- Parking features: Garage Faces Front, Attached
- Attached garage spaces: 2
Accessibility
- Accessibility features: None
Features
- Levels: Two
- Stories: 2
- Exterior features: Street Lights
- Pool features: None
Lot
- Size: 5,719 sqft
- Dimensions: 60.00 x 100.00
- Features: Corner Lot
Details
- Additional structures: Above Grade, Below Grade
- Parcel number: 0301890 0100017 02
- Zoning: RESIDENTIAL
- Special conditions: Standard
Construction
Type & style
- Home type: SingleFamily
- Architectural style: Colonial
- Property subtype: Single Family Residence
Materials
- Brick Front, Vinyl Siding
- Foundation: Concrete Perimeter
- Roof: Asphalt
Condition
- Excellent
- New construction: Yes
- Year built: 2025
Details
- Builder model: Stamford Federal
- Builder name: TJC Communities
Utilities & green energy
- Electric: 200+ Amp Service
- Sewer: Public Sewer
- Water: Public
- Utilities for property: Underground Utilities
Community & neighborhood
Location
- Region: Hamilton
- Subdivision: Chapel Bridge At Hamilton
- Municipality: HAMILTON TWP
HOA & financial
HOA
- Has HOA: Yes
- HOA fee: $427 annually
- Amenities included: None
- Services included: Common Area Maintenance, Insurance
- Association name: CHAPEL BRIDGE AT HAMILTON
Other
Other facts
- Listing agreement: Exclusive Right To Sell
- Listing terms: Cash,Conventional
- Ownership: Fee Simple
Price history
| Date | Event | Price |
|---|---|---|
| 4/16/2025 | Sold | $554,280+6.4% |
Source: | ||
| 2/6/2024 | Pending sale | $520,880 |
Source: | ||
| 1/30/2024 | Contingent | $520,880 |
Source: | ||
| 1/9/2024 | Price change | $520,880+2% |
Source: | ||
| 1/6/2024 | Listed for sale | $510,880 |
Source: | ||
Public tax history
| Year | Property taxes | Tax assessment |
|---|---|---|
| 2025 | $634 | $18,000 |
| 2024 | $634 | $18,000 |
| 2023 | -- | $18,000 |
Find assessor info on the county website
Neighborhood: 08619
Nearby schools
GreatSchools rating
- 4/10Kuser Elementary SchoolGrades: PK-5Distance: 0.5 mi
- 3/10Emily C Reynolds Middle SchoolGrades: 6-8Distance: 3.1 mi
- 4/10Hamilton East-Steinert High SchoolGrades: 9-12Distance: 3.2 mi
Schools provided by the listing agent
- District: Hamilton Township
Source: Bright MLS. This data may not be complete. We recommend contacting the local school district to confirm school assignments for this home.

Get pre-qualified for a loan
At Zillow Home Loans, we can pre-qualify you in as little as 5 minutes with no impact to your credit score.An equal housing lender. NMLS #10287.
Sell for more on Zillow
Get a free Zillow Showcase℠ listing and you could sell for .
$567,100
2% more+ $11,342
With Zillow Showcase(estimated)
$578,442


