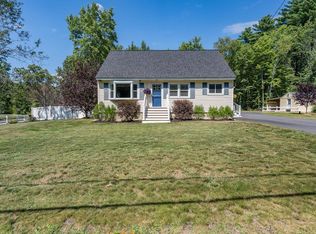Situated in a classic "neighborhood" this 3+ bedroom, 2.5 bath Colonial has upgrades and amenities galore! From the corner lot, the yard is large enough to play in or for pets but won't take hours to maintain! There is a dramatic foyer open to the second floor for a light, bright feeling for both floors. An office/den is accessible off of the foyer and has French doors for a private conversation, if needed. The inviting dining room has a chair rail and is open to the recently updated kitchen with stainless appliances, 5 burner gas range and recycled glass composite counters. The open flow continues into the dining area and family room to large composite deck and a great view of the backyard & shed. There is a mudroom to the oversized 2 car garage with a large pantry/closet to catch all the personal items before they reach the living areas. There is a first floor powder room and guest closet. The second floor features a perfect king sized Master suite with a recently updated full bath including a twin sink vanity, large soaking tub and separate 4' shower and a large walkin closet. 2 other spacious bedrooms share the updated main full bath. As a bonus, there is beautiful room over the garage that can be another bedroom, family room or HUGE office/hobby room. There is a nearly new central AC system and a new roof to make it a snap to move in and simply enjoy! Super convenient commuting location with great access to highways. Showings begin 10/19 at the Open House.
This property is off market, which means it's not currently listed for sale or rent on Zillow. This may be different from what's available on other websites or public sources.

