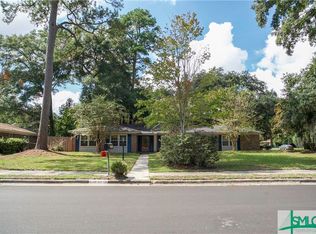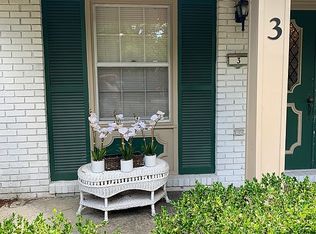Sold for $305,500 on 02/07/24
$305,500
2 Mistletoe Ct, Savannah, GA 31419
3beds
1,708sqft
Single Family Residence
Built in ----
-- sqft lot
$327,900 Zestimate®
$179/sqft
$2,194 Estimated rent
Home value
$327,900
$312,000 - $344,000
$2,194/mo
Zestimate® history
Loading...
Owner options
Explore your selling options
What's special
PRICE IMPROVEMENT! Be sure to see this 3/2, all brick, move-in ready charmer located in Windsor Forest on a quiet cul-de-sac a short distance from GA Southern/Armstrong campus & convenient to Southside Savannah shopping and dining. The Galley kitchen opens to both casual and formal dining areas & a casual living area. Enjoy the separately air-conditioned All-season room overlooking the spacious, private, fenced back yard complete with Storage Building & room for gardens. Irrigation system included. Completing the living space is a foyer entrance, living room/dining room with wood floors, the ensuite primary bedroom, and two guest bedrooms with a hall bath. The laundry is in the air-conditioned garage adjacent to the kitchen. All-season room and garage AC's are less than a year old. Blinds and curtains remain as does storm door and motion sensor flood lights.
Zillow last checked: 8 hours ago
Source: BHHS broker feed,MLS#: 298587
Facts & features
Interior
Bedrooms & bathrooms
- Bedrooms: 3
- Bathrooms: 2
- Full bathrooms: 2
Heating
- Electric
Cooling
- Central Air
Appliances
- Included: Dishwasher, Refrigerator
Features
- Cable Ready
Interior area
- Total structure area: 1,708
- Total interior livable area: 1,708 sqft
Property
Features
- Patio & porch: Patio
Details
- Parcel number: 2084705007
Construction
Type & style
- Home type: SingleFamily
- Property subtype: Single Family Residence
Materials
- Brick
Community & neighborhood
Location
- Region: Savannah
Price history
| Date | Event | Price |
|---|---|---|
| 2/7/2024 | Sold | $305,500-1.5%$179/sqft |
Source: Public Record | ||
| 1/9/2024 | Pending sale | $310,000$181/sqft |
Source: BHHS broker feed #298587 | ||
| 12/29/2023 | Price change | $310,000-1.6%$181/sqft |
Source: | ||
| 11/7/2023 | Price change | $315,000-4.5%$184/sqft |
Source: | ||
| 10/23/2023 | Listed for sale | $330,000+18.9%$193/sqft |
Source: | ||
Public tax history
| Year | Property taxes | Tax assessment |
|---|---|---|
| 2024 | $2,822 -1% | $97,120 -0.5% |
| 2023 | $2,850 +137.2% | $97,600 +44% |
| 2022 | $1,202 +0.1% | $67,800 +19.4% |
Find assessor info on the county website
Neighborhood: Windsor Forest
Nearby schools
GreatSchools rating
- 4/10Windsor Forest Elementary SchoolGrades: PK-5Distance: 1.2 mi
- 3/10Southwest Middle SchoolGrades: 6-8Distance: 6.2 mi
- 3/10Windsor Forest High SchoolGrades: PK,9-12Distance: 0.9 mi

Get pre-qualified for a loan
At Zillow Home Loans, we can pre-qualify you in as little as 5 minutes with no impact to your credit score.An equal housing lender. NMLS #10287.
Sell for more on Zillow
Get a free Zillow Showcase℠ listing and you could sell for .
$327,900
2% more+ $6,558
With Zillow Showcase(estimated)
$334,458
