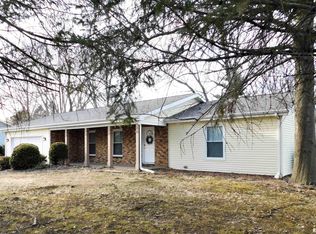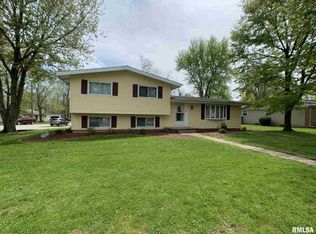STUNNING, UPDATED & MOVE IN READY IN ROCHESTER! This 5 bed/ 3.5 ba home sits on about 1/2 AC enveloped in trees and mature foliage! Walk into a HUGE Open Floor Plan w/ walk out basement! New trim, doors, main Flr hardwood & tile, lighting~ WOW! Kitchen boasts island w/ rock trim, Quartz & lit cabinetry. So many cabinets, Stainless Steele appliances & a walk-in pantry trimmed in stone! Liv Rm has views of trees out every window Plus gas FP w/ stone floor to ceiling! Dining Rm opens to deck for easy outdoor entertaining. Utility/mudroom has W&D tucked in custom cabinetry! Master & 2 Bedrooms together down the hall! Lower Level Fam /Rec room offers lots of play space, entertaining space or kids gone wild area. Seller offering $500 Flooring Allowance for LL. You can walk out to private patio too! Yard is gardeners dream with winding walks, flower beds and an open gazebo. Such cool secluded space!
This property is off market, which means it's not currently listed for sale or rent on Zillow. This may be different from what's available on other websites or public sources.


