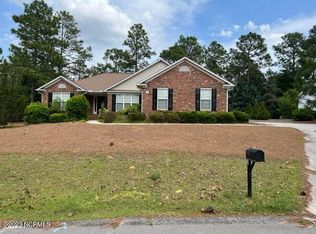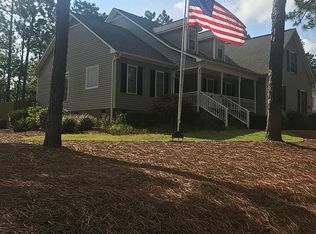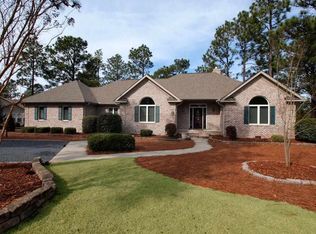Sold for $490,000 on 12/09/24
$490,000
2 Minikahada Trail, Pinehurst, NC 28374
3beds
2,088sqft
Single Family Residence
Built in 2003
0.29 Square Feet Lot
$496,900 Zestimate®
$235/sqft
$2,369 Estimated rent
Home value
$496,900
$437,000 - $566,000
$2,369/mo
Zestimate® history
Loading...
Owner options
Explore your selling options
What's special
Welcome to this nicely appointed home in the Pinehurst #6 neighborhood. The home has a PCC Charter Membership with 50% off the initiation fee. Recent updates in the home are beautiful. In addition to painting and, flooring, the Kitchen was remodeled in 2021, Roof replaced in 2024, HVAC in 2024, gutter guards on all gutters in 2023 too. Split floor plan, all one level very nicely kept. Kitchen and family room are divided by counters and has great flow for entertaining, and has a separate living room area too. Primary bedroom is spacious and has built-in wall units for an office or reading area. Lots of privacy in the backyard lined with cypress trees for one to enjoy the patio area. Termite bond with BugOut. Perfect home and perfect location.
Zillow last checked: 8 hours ago
Listing updated: December 09, 2024 at 12:58pm
Listed by:
Laura A Gollehon 910-315-4200,
A Place in the Pines Realty LLC
Bought with:
Laura Legg, 348702
Keller Williams Realty-Fayetteville
Source: Hive MLS,MLS#: 100458624 Originating MLS: Mid Carolina Regional MLS
Originating MLS: Mid Carolina Regional MLS
Facts & features
Interior
Bedrooms & bathrooms
- Bedrooms: 3
- Bathrooms: 2
- Full bathrooms: 2
Primary bedroom
- Level: Main
- Dimensions: 12 x 17
Bedroom 2
- Level: Main
- Dimensions: 12 x 11
Bedroom 3
- Level: Main
- Dimensions: 12 x 11
Dining room
- Level: Main
- Dimensions: 9 x 11
Family room
- Level: Main
- Dimensions: 22 x 16
Kitchen
- Level: Main
- Dimensions: 13 x 10
Laundry
- Level: Main
- Dimensions: 8 x 6
Living room
- Level: Main
- Dimensions: 20 x 18
Office
- Level: Main
- Dimensions: 9 x 9
Heating
- Fireplace(s), Heat Pump, Electric
Cooling
- Central Air, Heat Pump
Appliances
- Included: Electric Oven, Refrigerator, Range, Dryer, Dishwasher
Features
- Master Downstairs, Vaulted Ceiling(s), Bookcases
- Flooring: Carpet, Tile, Wood
- Attic: Access Only,Pull Down Stairs
Interior area
- Total structure area: 2,088
- Total interior livable area: 2,088 sqft
Property
Parking
- Total spaces: 2
- Parking features: Garage Faces Side, Concrete
Features
- Levels: One
- Stories: 1
- Patio & porch: Patio
- Fencing: None
Lot
- Size: 0.29 sqft
- Dimensions: 120 x 103 x 120 x 103
Details
- Parcel number: 00016970
- Zoning: R10
- Special conditions: Standard
Construction
Type & style
- Home type: SingleFamily
- Property subtype: Single Family Residence
Materials
- Block, Brick Veneer, Vinyl Siding
- Foundation: Block, Crawl Space
- Roof: Architectural Shingle
Condition
- New construction: No
- Year built: 2003
Utilities & green energy
- Water: Public
- Utilities for property: Water Available
Community & neighborhood
Location
- Region: Pinehurst
- Subdivision: Pinehurst No. 6
Other
Other facts
- Listing agreement: Exclusive Right To Sell
- Listing terms: Cash,Conventional
Price history
| Date | Event | Price |
|---|---|---|
| 12/9/2024 | Sold | $490,000-4.9%$235/sqft |
Source: | ||
| 11/1/2024 | Contingent | $515,000$247/sqft |
Source: | ||
| 8/11/2024 | Listed for sale | $515,000+171.1%$247/sqft |
Source: | ||
| 8/27/2003 | Sold | $190,000$91/sqft |
Source: Agent Provided | ||
Public tax history
| Year | Property taxes | Tax assessment |
|---|---|---|
| 2024 | $2,075 -4.2% | $362,470 |
| 2023 | $2,166 +2.5% | $362,470 +18.5% |
| 2022 | $2,112 -3.5% | $305,880 +20.9% |
Find assessor info on the county website
Neighborhood: 28374
Nearby schools
GreatSchools rating
- 10/10Pinehurst Elementary SchoolGrades: K-5Distance: 1.3 mi
- 6/10West Pine Middle SchoolGrades: 6-8Distance: 4.5 mi
- 5/10Pinecrest High SchoolGrades: 9-12Distance: 2.4 mi
Schools provided by the listing agent
- Elementary: Pinehurst Elementary
- Middle: West Pine Middle
- High: Pinecrest High
Source: Hive MLS. This data may not be complete. We recommend contacting the local school district to confirm school assignments for this home.

Get pre-qualified for a loan
At Zillow Home Loans, we can pre-qualify you in as little as 5 minutes with no impact to your credit score.An equal housing lender. NMLS #10287.
Sell for more on Zillow
Get a free Zillow Showcase℠ listing and you could sell for .
$496,900
2% more+ $9,938
With Zillow Showcase(estimated)
$506,838

