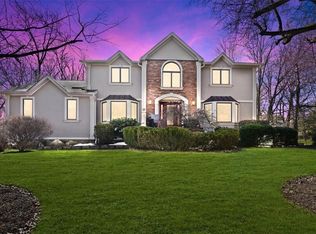Sold for $1,350,000
$1,350,000
2 Mills Road, Suffern, NY 10901
5beds
3,057sqft
Single Family Residence, Residential
Built in 1996
0.69 Acres Lot
$1,416,400 Zestimate®
$442/sqft
$5,052 Estimated rent
Home value
$1,416,400
$1.23M - $1.63M
$5,052/mo
Zestimate® history
Loading...
Owner options
Explore your selling options
What's special
MONTEBELLO! MAGNIFICENT CURB APPEAL INVITES YOU INTO A GRAND DOUBLE-STORY ENTRY THAT SETS THE TONE FOR THE ENTIRE PROPERTY. SPACIOUS LIVING ROOM CONNECTS TO ELEGANT DINING ROOM. ENJOY COOKING IN THIS STATE OF THE ART EAT-IN-KITCHEN FEATURING STUNNING GRANITE COUNTERTOPS AND STAINLESS STEEL APPLIANCES. KITCHEN FLOWS INTO IMPRESSIVE GREAT ROOM WITH FIRE PLACE AND SOARING CATHEDRAL CEILING. STUNNING THREE-SEASON ROOM WITH VAULTED CEILING WITH SKYLIGHTS OFF THE KITCHEN OVERLOOKING PARK-LIKE PROPERTY. LUXURIOUS PRIMARY SUITE WITH FULL BATHROOM WITH FRENCH TUB AND OVERSIZED (OVER 20 FT LONG) WALK IN CLOSET. THREE ADDITIONAL BEDROOMS WITH CLOSETS WITH ORGANIZERS. THIS WALK OUT BASEMENT IS UNBELIEVABLE. SOME OF THE MANY UPGRADES INCLUDE CROWN AND WIDE MOLDINGS IN CEILINGS AND DOORWAYS, LUTRON SMART HOME LIGHTING SYSTEM, EXTERIOR HOUSE ACCENT LIGHTING... ALL THIS SET ON A BREATHTAKING PARK-LIKE PROPERTY WITH THE ULTIMATE OF BEAUTY AND PRIVACY. WON'T LAST.
Zillow last checked: 8 hours ago
Listing updated: May 21, 2025 at 11:22am
Listed by:
Rikki Drillman 845-558-1283,
Q Home Sales 845-357-4663
Bought with:
Naomi Streicher, 10301218918
Q Home Sales
Source: OneKey® MLS,MLS#: 834860
Facts & features
Interior
Bedrooms & bathrooms
- Bedrooms: 5
- Bathrooms: 4
- Full bathrooms: 3
- 1/2 bathrooms: 1
Primary bedroom
- Level: Second
Bedroom 2
- Level: Second
Bedroom 3
- Level: Second
Bedroom 4
- Level: Second
Primary bathroom
- Level: Second
Bathroom 2
- Level: Second
Bonus room
- Level: First
Den
- Level: First
Dining room
- Level: First
Kitchen
- Level: First
Lavatory
- Level: First
Living room
- Level: First
Office
- Level: First
Heating
- Baseboard
Cooling
- Central Air
Appliances
- Included: Dishwasher, Dryer, Refrigerator, Washer
Features
- Cathedral Ceiling(s), Chefs Kitchen, Eat-in Kitchen, Entrance Foyer, Formal Dining, Granite Counters, Primary Bathroom, Storage
- Basement: Full,Walk-Out Access
- Attic: Pull Stairs
- Number of fireplaces: 1
Interior area
- Total structure area: 3,057
- Total interior livable area: 3,057 sqft
Property
Parking
- Total spaces: 2
- Parking features: Garage
- Garage spaces: 2
Lot
- Size: 0.69 Acres
Details
- Parcel number: 39261704801300020240000000
- Special conditions: None
Construction
Type & style
- Home type: SingleFamily
- Architectural style: Colonial
- Property subtype: Single Family Residence, Residential
Condition
- Year built: 1996
Utilities & green energy
- Sewer: Public Sewer
- Water: Public
- Utilities for property: Sewer Available
Community & neighborhood
Location
- Region: Suffern
Other
Other facts
- Listing agreement: Exclusive Right To Sell
Price history
| Date | Event | Price |
|---|---|---|
| 5/15/2025 | Sold | $1,350,000+4.7%$442/sqft |
Source: | ||
| 3/28/2025 | Pending sale | $1,289,000$422/sqft |
Source: | ||
| 3/18/2025 | Listed for sale | $1,289,000+121.5%$422/sqft |
Source: | ||
| 1/3/2003 | Sold | $582,000$190/sqft |
Source: Public Record Report a problem | ||
Public tax history
| Year | Property taxes | Tax assessment |
|---|---|---|
| 2024 | -- | $68,600 |
| 2023 | -- | $68,600 |
| 2022 | -- | $68,600 |
Find assessor info on the county website
Neighborhood: 10901
Nearby schools
GreatSchools rating
- 4/10Suffern Middle SchoolGrades: 6-8Distance: 0.7 mi
- 8/10Suffern Senior High SchoolGrades: 9-12Distance: 1.5 mi
Schools provided by the listing agent
- Elementary: Viola Elementary School
- Middle: Suffern Middle School
- High: Suffern Senior High School
Source: OneKey® MLS. This data may not be complete. We recommend contacting the local school district to confirm school assignments for this home.
Get a cash offer in 3 minutes
Find out how much your home could sell for in as little as 3 minutes with a no-obligation cash offer.
Estimated market value$1,416,400
Get a cash offer in 3 minutes
Find out how much your home could sell for in as little as 3 minutes with a no-obligation cash offer.
Estimated market value
$1,416,400

